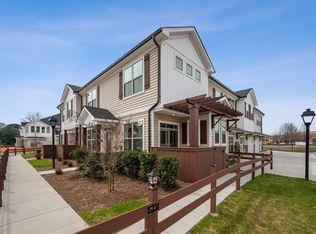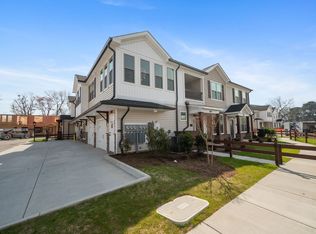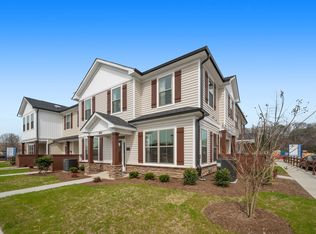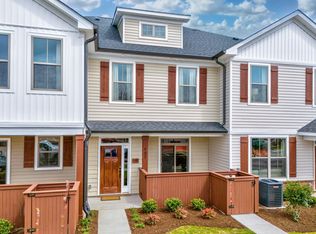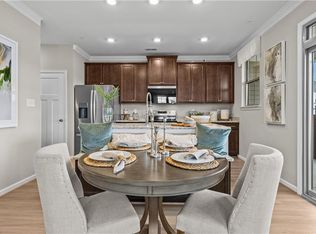Floor plan: The Bluestone, Watermark, Hampton, VA 23666
Buildable plan
This is a floor plan you could choose to build within this community.
View move-in ready homesWhat's special
- 104 |
- 13 |
Travel times
Schedule tour
Select your preferred tour type — either in-person or real-time video tour — then discuss available options with the builder representative you're connected with.
Facts & features
Interior
Bedrooms & bathrooms
- Bedrooms: 3
- Bathrooms: 3
- Full bathrooms: 2
- 1/2 bathrooms: 1
Cooling
- Central Air
Features
- Walk-In Closet(s)
Interior area
- Total interior livable area: 1,613 sqft
Video & virtual tour
Property
Parking
- Total spaces: 1
- Parking features: Attached
- Attached garage spaces: 1
Features
- Levels: 2.0
- Stories: 2
- Patio & porch: Patio
Construction
Type & style
- Home type: Condo
- Property subtype: Condominium
Materials
- Stone, Vinyl Siding, Wood Siding
- Roof: Asphalt
Condition
- New Construction
- New construction: Yes
Details
- Builder name: Franciscus Homes
Community & HOA
Community
- Subdivision: Watermark
Location
- Region: Hampton
Financial & listing details
- Price per square foot: $234/sqft
- Date on market: 12/10/2025
About the community
Source: Franciscus Homes
Contact builder

By pressing Contact builder, you agree that Zillow Group and other real estate professionals may call/text you about your inquiry, which may involve use of automated means and prerecorded/artificial voices and applies even if you are registered on a national or state Do Not Call list. You don't need to consent as a condition of buying any property, goods, or services. Message/data rates may apply. You also agree to our Terms of Use.
Learn how to advertise your homesEstimated market value
Not available
Estimated sales range
Not available
$2,171/mo
Price history
| Date | Event | Price |
|---|---|---|
| 7/7/2025 | Price change | $377,990+1.3%$234/sqft |
Source: | ||
| 5/2/2025 | Price change | $372,990+0.8%$231/sqft |
Source: | ||
| 11/21/2024 | Price change | $369,990+1.4%$229/sqft |
Source: | ||
| 10/16/2024 | Price change | $364,990+1.4%$226/sqft |
Source: | ||
| 1/25/2024 | Listed for sale | $359,990$223/sqft |
Source: | ||
Public tax history
Monthly payment
Neighborhood: Northampton
Nearby schools
GreatSchools rating
- 4/10Alfred S. Forrest Elementary SchoolGrades: K-5Distance: 0.5 mi
- 6/10Cesar Tarrant Middle SchoolGrades: 6-8Distance: 0.5 mi
- 6/10Bethel High SchoolGrades: 9-12Distance: 0.4 mi
