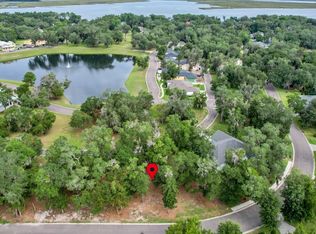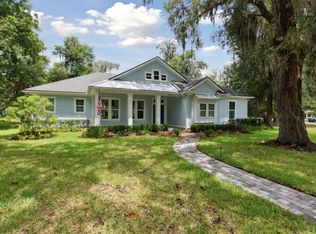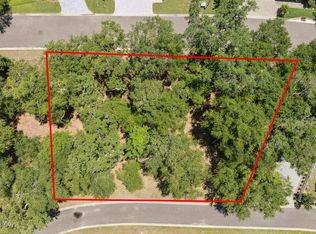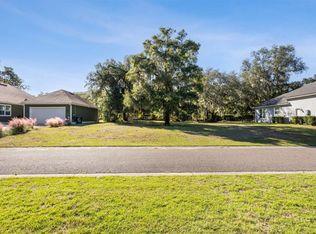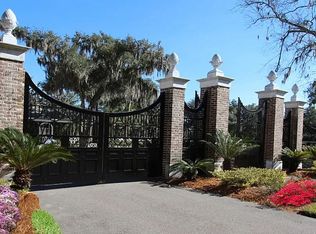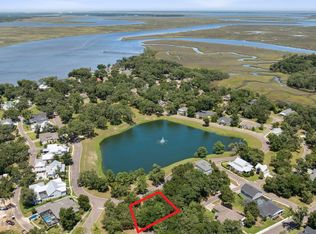29133 GRANDVIEW Manor, Yulee, FL 32097
What's special
- 127 days |
- 54 |
- 1 |
Zillow last checked: 8 hours ago
Listing updated: August 15, 2025 at 07:35pm
JULIE LITTLE BREWER 904-545-6911,
RE/MAX SPECIALISTS PV
Travel times
Schedule tour
Select your preferred tour type — either in-person or real-time video tour — then discuss available options with the builder representative you're connected with.
Facts & features
Interior
Bedrooms & bathrooms
- Bathrooms: 0
Property
Features
- Has view: Yes
- View description: Lake
- Has water view: Yes
- Water view: Lake
- Waterfront features: Lake Front
Lot
- Size: 0.29 Acres
- Dimensions: 139 x 125 x 87 x 100
- Features: Wooded
Details
- Parcel number: 413N28125001100000
- Zoning description: PUD
Utilities & green energy
- Electric: Underground
- Sewer: Public Sewer
- Water: Public
- Utilities for property: Cable Available, Electricity Available, Sewer Available, Water Available, Propane
Community & HOA
Community
- Security: Security Gate
- Subdivision: Waterman's Bluff
HOA
- Has HOA: Yes
- Amenities included: Clubhouse, Gated, Park
- HOA fee: $475 quarterly
Location
- Region: Yulee
Financial & listing details
- Tax assessed value: $100,000
- Annual tax amount: $928
- Date on market: 8/14/2025
- Listing terms: Cash,Conventional
- Road surface type: Asphalt
About the community
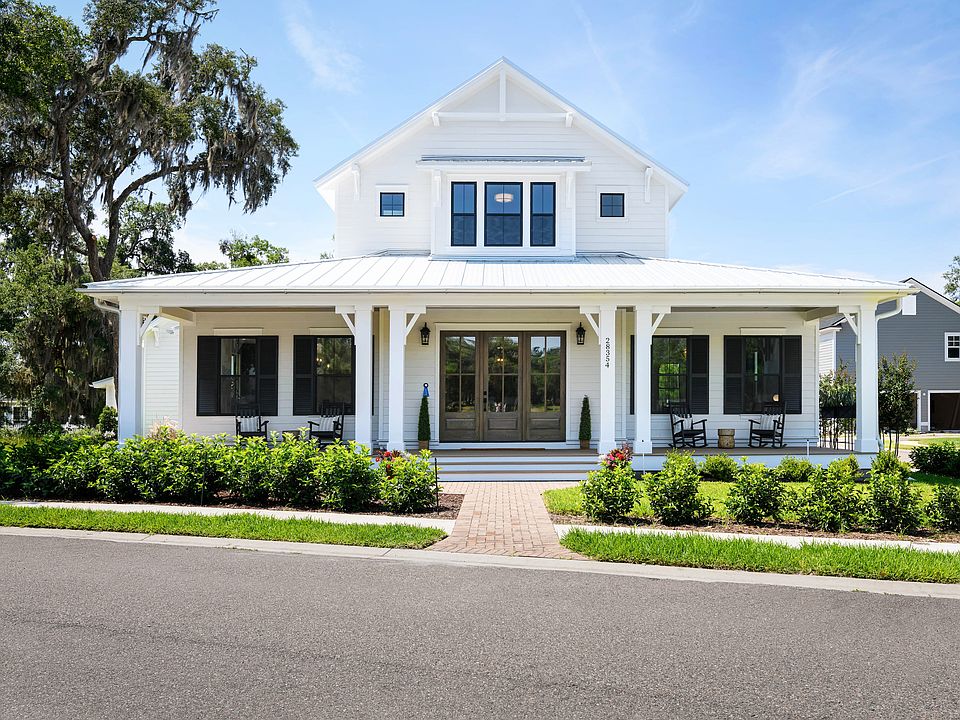
Source: John Merrill Homes
3 homes in this community
Available homes
| Listing | Price | Bed / bath | Status |
|---|---|---|---|
Current home: 29133 GRANDVIEW Manor | $135,000 | - | Available |
| 28468 VIEUX CARRE | $160,000 | - | Available |
Available lots
| Listing | Price | Bed / bath | Status |
|---|---|---|---|
| 29242 Grandview Mnr | $965,000+ | 3 bed / 4 bath | Customizable |
Source: John Merrill Homes
Contact builder

By pressing Contact builder, you agree that Zillow Group and other real estate professionals may call/text you about your inquiry, which may involve use of automated means and prerecorded/artificial voices and applies even if you are registered on a national or state Do Not Call list. You don't need to consent as a condition of buying any property, goods, or services. Message/data rates may apply. You also agree to our Terms of Use.
Learn how to advertise your homesEstimated market value
Not available
Estimated sales range
Not available
$2,730/mo
Price history
| Date | Event | Price |
|---|---|---|
| 8/14/2025 | Price change | $135,000-86% |
Source: | ||
| 5/20/2025 | Price change | $965,000+2.7% |
Source: | ||
| 1/27/2025 | Price change | $939,500-23.9% |
Source: | ||
| 1/17/2025 | Price change | $1,234,567+751.4% |
Source: | ||
| 10/10/2024 | Listed for sale | $145,000+3.6% |
Source: | ||
Public tax history
| Year | Property taxes | Tax assessment |
|---|---|---|
| 2024 | $929 -5.7% | $31,834 +10% |
| 2023 | $986 +15.6% | $28,940 +10% |
| 2022 | $852 +5.2% | $26,309 +10% |
Find assessor info on the county website
Monthly payment
Neighborhood: 32097
Nearby schools
GreatSchools rating
- 8/10Yulee Elementary SchoolGrades: 3-5Distance: 4.3 mi
- 9/10Yulee Middle SchoolGrades: 6-8Distance: 5.3 mi
- 5/10Yulee High SchoolGrades: PK,9-12Distance: 5.3 mi
Schools provided by the builder
- Elementary: Yulee Primary & Yulee Elementary Schools
- Middle: Yulee Middle School
- High: Yulee High School
- District: Nassau County School District
Source: John Merrill Homes. This data may not be complete. We recommend contacting the local school district to confirm school assignments for this home.
