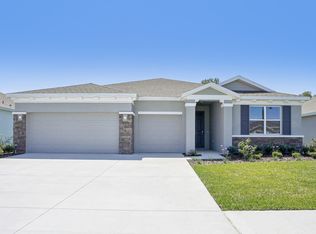New construction
Waterford by D.R. Horton
Brooksville, FL 34613
Now selling
From $270k
3-5 bedrooms
2-4 bathrooms
What's special
Welcome to Waterford, a new home community in Brooksville, Florida, situated between Hwy 19 and the Suncoast Pkwy. Waterford is in a prime location, less than 10 miles to the Gulf Coast of Florida. Homeowners can watch a Florida sunset along the sandy beaches or visit the mermaids at Historic Weeki Wachee Springs nearby.
See Florida wildlife hiking in the Withlacoochee State Forest, swim with the manatees in the freshwater springs or go fishing and kayaking along one of the many spring fed rivers near Waterford. Within Brooksville, Florida, residents are surrounded by state parks, medical facilities, shopping centers, restaurants, and entertainment options. All within an hour drive, homeowners can watch premier Tampa sporting events, see global entertainers, visit downtown Tampa, and fly out of the Tampa International Airport.
Find your paradise in Waterford, hidden away in Old Florida, but just outside of the hustling city. All homes in Waterford are concrete block constructed and feature open-concept floorplans perfect for entertaining and spending quality time with family and friends. Each home is equipped with stainless-steel appliances, quartz countertops, and a state-of-the-art smart home system. Don't miss your opportunity to find your new home in Waterford, located in Brooksville, Florida. Schedule a tour today.
