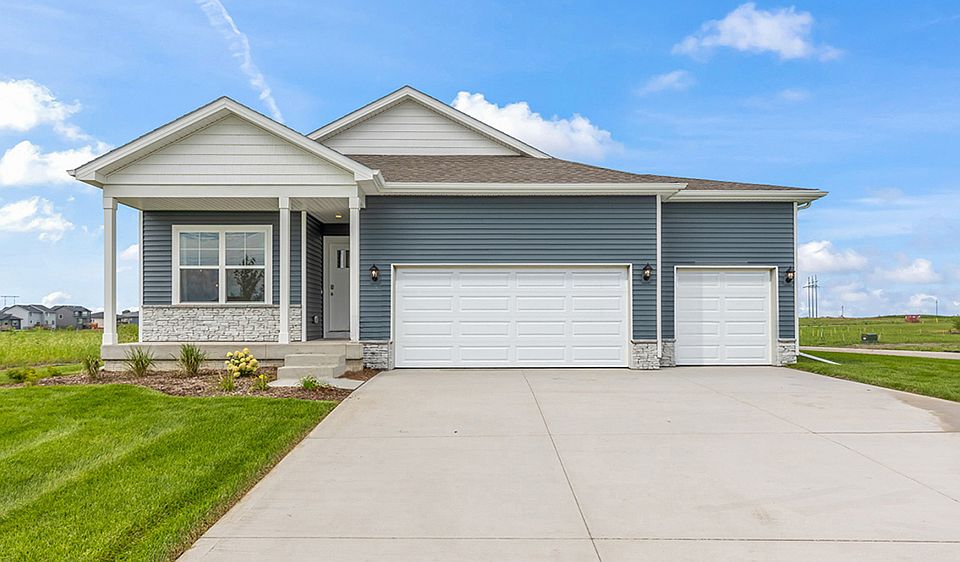Available homes
- Facts: 4 bedrooms. 4 bath. 1498 square feet.
- 4 bd
- 4 ba
- 1,498 sqft
14520 Ironwood Ct, Grimes, IA 50111Available3D Tour - Facts: 4 bedrooms. 3 bath. 1498 square feet.
- 4 bd
- 3 ba
- 1,498 sqft
14528 Ironwood Ct, Urbandale, IA 50111Available3D Tour - Facts: 5 bedrooms. 3 bath. 2483 square feet.
- 5 bd
- 3 ba
- 2,483 sqft
14505 Ironwood Ct, Urbandale, IA 50111Available3D Tour - Facts: 4 bedrooms. 4 bath. 1498 square feet.
- 4 bd
- 4 ba
- 1,498 sqft
14508 Ironwood Ct, Urbandale, IA 50111Available - Facts: 4 bedrooms. 4 bath. 2462 square feet.
- 4 bd
- 4 ba
- 2,462 sqft
14508 Ironwood Ct, Grimes, IA 50111Available3D Tour - Facts: 5 bedrooms. 3 bath. 1498 square feet.
- 5 bd
- 3 ba
- 1,498 sqft
14515 Ironwood Ct, Urbandale, IA 50111Available - Facts: 5 bedrooms. 3 bath. 2462 square feet.
- 5 bd
- 3 ba
- 2,462 sqft
14515 Ironwood Ct, Grimes, IA 50111Available3D Tour - Facts: 4 bedrooms. 4 bath. 1659 square feet.
- 4 bd
- 4 ba
- 1,659 sqft
14531 Ironwood Ct, Urbandale, IA 50111Available3D Tour - Facts: 5 bedrooms. 4 bath. 2546 square feet.
- 5 bd
- 4 ba
- 2,546 sqft
14521 Ironwood Ct, Grimes, IA 50111Available

