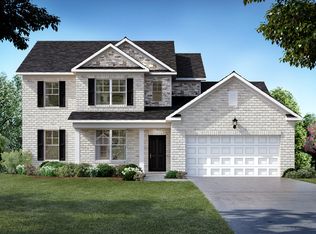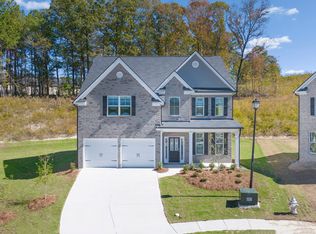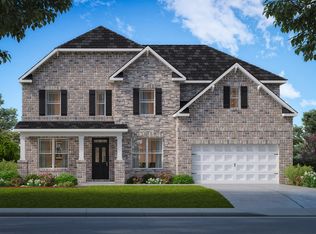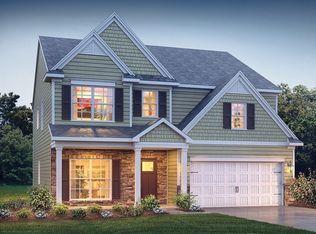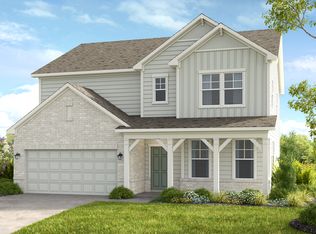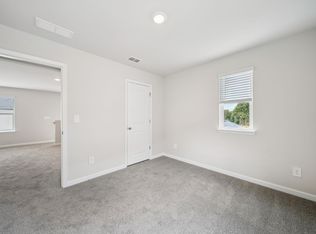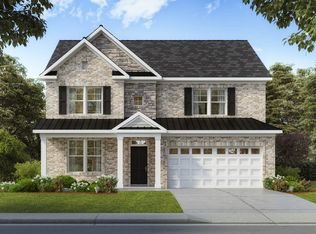Buildable plan: Summit, Water Oak Estates, Lawrenceville, GA 30045
Buildable plan
This is a floor plan you could choose to build within this community.
View move-in ready homesWhat's special
- 59 |
- 4 |
Travel times
Schedule tour
Select your preferred tour type — either in-person or real-time video tour — then discuss available options with the builder representative you're connected with.
Facts & features
Interior
Bedrooms & bathrooms
- Bedrooms: 5
- Bathrooms: 4
- Full bathrooms: 4
Interior area
- Total interior livable area: 2,884 sqft
Property
Parking
- Total spaces: 2
- Parking features: Garage
- Garage spaces: 2
Features
- Levels: 2.0
- Stories: 2
Construction
Type & style
- Home type: SingleFamily
- Property subtype: Single Family Residence
Condition
- New Construction
- New construction: Yes
Details
- Builder name: D.R. Horton
Community & HOA
Community
- Subdivision: Water Oak Estates
Location
- Region: Lawrenceville
Financial & listing details
- Price per square foot: $179/sqft
- Date on market: 11/13/2025
About the community
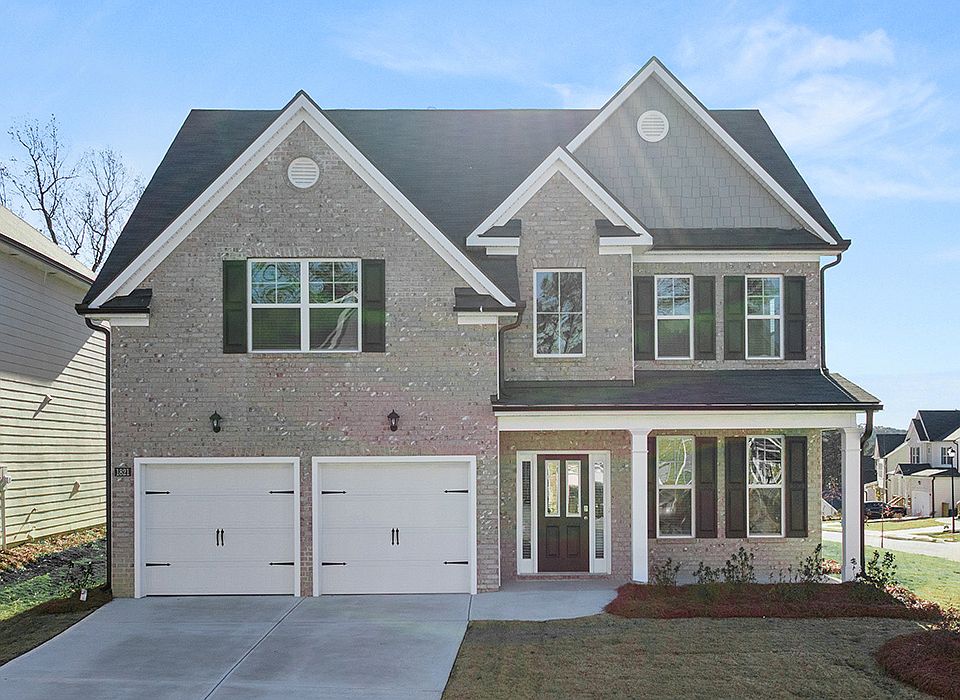
Source: DR Horton
12 homes in this community
Available homes
| Listing | Price | Bed / bath | Status |
|---|---|---|---|
| 1621 Lacebark Elm Way | $511,170 | 4 bed / 4 bath | Available |
| 1821 Lacebark Elm Way | $511,815 | 4 bed / 3 bath | Available |
| 1628 Lacebark Elm Way | $520,815 | 4 bed / 4 bath | Available |
| 1761 Lacebark Elm Way | $527,405 | 5 bed / 4 bath | Available |
| 1608 Lacebark Elm Way | $533,690 | 4 bed / 3 bath | Available |
| 1851 Lacebark Elm Way | $536,185 | 5 bed / 4 bath | Available |
| 1751 Lacebark Elm Way | $540,735 | 4 bed / 3 bath | Available |
| 1618 Lacebark Elm Way | $543,305 | 5 bed / 4 bath | Available |
| 1638 Lacebark Elm Way | $543,730 | 5 bed / 4 bath | Available |
| 1871 Lacebark Elm Way | $557,325 | 4 bed / 3 bath | Available |
| 1678 Lacebark Elm Way | $559,585 | 4 bed / 3 bath | Available |
| 1778 Lacebark Elm Way | $599,765 | 4 bed / 3 bath | Available |
Source: DR Horton
Contact builder

By pressing Contact builder, you agree that Zillow Group and other real estate professionals may call/text you about your inquiry, which may involve use of automated means and prerecorded/artificial voices and applies even if you are registered on a national or state Do Not Call list. You don't need to consent as a condition of buying any property, goods, or services. Message/data rates may apply. You also agree to our Terms of Use.
Learn how to advertise your homesEstimated market value
Not available
Estimated sales range
Not available
$2,990/mo
Price history
| Date | Event | Price |
|---|---|---|
| 3/18/2025 | Price change | $514,900+0.8%$179/sqft |
Source: | ||
| 2/11/2025 | Price change | $510,900+0.8%$177/sqft |
Source: | ||
| 9/28/2024 | Price change | $506,900+0.8%$176/sqft |
Source: | ||
| 8/8/2024 | Price change | $502,900+0.1%$174/sqft |
Source: | ||
| 7/9/2024 | Price change | $502,500+0.5%$174/sqft |
Source: | ||
Public tax history
Monthly payment
Neighborhood: 30045
Nearby schools
GreatSchools rating
- 4/10Alcova Elementary SchoolGrades: PK-5Distance: 1.4 mi
- 6/10Dacula Middle SchoolGrades: 6-8Distance: 3 mi
- 6/10Dacula High SchoolGrades: 9-12Distance: 2.9 mi
Schools provided by the builder
- Elementary: Alcova Elementary
- Middle: Dacula Middle
- High: Dacula High
- District: Gwinnett County Public Schools
Source: DR Horton. This data may not be complete. We recommend contacting the local school district to confirm school assignments for this home.
