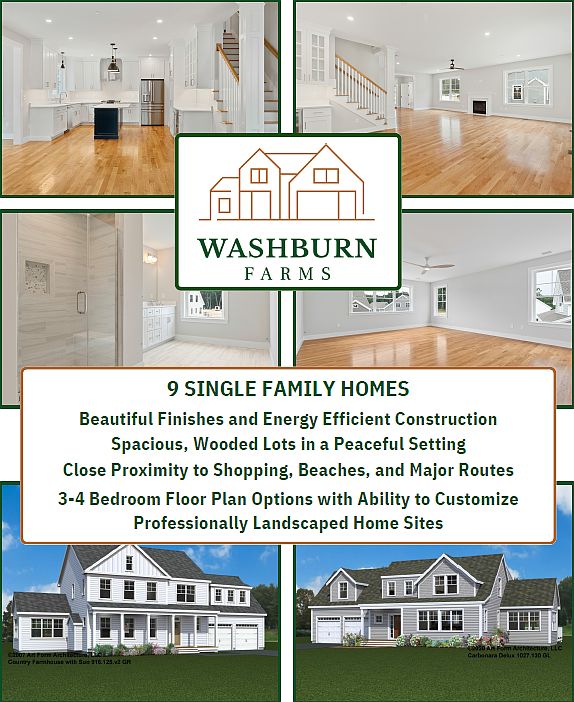Introducing Washburn Farm, Kittery's newest cul-de-sac community of nine single family homes nestled in a peaceful, wooded setting. Just beginning construction and still time to customize your home plan and choose from our selection of spacious lots, each with a beautiful wooded backdrop. If you're looking for a floor plan that offers everything you need on the first floor - the "Silas" plan may be for you! Through the farmer's porch entry, you are greeted with a spacious foyer and quaint study/reading nook. Through the foyer is the expansive open kitchen, dining, and living space. A private alcove off the living space leads to the first floor primary suite, complete with a 13' walk-in closet, and bath with tile shower and double vanity. The owner's entry off the two-car garage has a nice mudroom space with coat closet and laundry room. Enjoy your morning coffee in the sunny four season room. Up the hardwood stairs on the second floor is the option for 2 or 3 bedrooms, along with bonus room with endless possibilities. The Washburn Farm homes will include a high-end finish package with a primary bath tile shower, hand finished hardwood flooring, custom kitchen with island, sparkling stone countertops, cozy gas fireplace, high ceilings, beautiful trim work, & much more! Conveniently located just a short drive to Kittery foreside, major routes, and local beaches. Don't miss your chance to build your dream home in one of Maine's most sought-after seaside communities.
New construction
from $1,325,000
Buildable plan: The Silas with Sunroom, Washburn Farms, Kittery, ME 03904
3beds
3,030sqft
Single Family Residence
Built in 2025
-- sqft lot
$1,313,500 Zestimate®
$437/sqft
$150/mo HOA
Buildable plan
This is a floor plan you could choose to build within this community.
View move-in ready homesWhat's special
Cozy gas fireplacePrivate alcoveHigh ceilingsSparkling stone countertopsBeautiful wooded backdropBeautiful trim workFour season room
- 27 |
- 1 |
Travel times
Schedule tour
Select a date
Facts & features
Interior
Bedrooms & bathrooms
- Bedrooms: 3
- Bathrooms: 3
- Full bathrooms: 2
- 1/2 bathrooms: 1
Heating
- Propane, Forced Air
Cooling
- Central Air
Interior area
- Total interior livable area: 3,030 sqft
Property
Parking
- Total spaces: 2
- Parking features: Attached
- Attached garage spaces: 2
Features
- Levels: 2.0
- Stories: 2
- Patio & porch: Deck, Patio
Construction
Type & style
- Home type: SingleFamily
- Property subtype: Single Family Residence
Materials
- Vinyl Siding
- Roof: Asphalt
Condition
- New Construction
- New construction: Yes
Details
- Builder name: Green & Company
Community & HOA
Community
- Subdivision: Washburn Farms
HOA
- Has HOA: Yes
- HOA fee: $150 monthly
Location
- Region: Kittery
Financial & listing details
- Price per square foot: $437/sqft
- Date on market: 3/2/2025
About the community
Introducing Washburn Farm, Kittery's newest cul-de-sac community of nine single family homes nestled in a peaceful, wooded setting. Just beginning construction and still time to customize your home plan and choose from our selection of spacious lots, each with a beautiful wooded backdrop. The Washburn Farm homes will include a high-end finish package with a primary bath tile shower, hand finished hardwood flooring, custom kitchen with island, sparkling stone countertops, cozy gas fireplace, high ceilings, beautiful trim work, & much more! Conveniently located just a short drive to Kittery foreside, major routes, and local beaches. Don't miss your chance to build your dream home in one of Maine's most sought-after seaside communities.
Source: Green & Company

