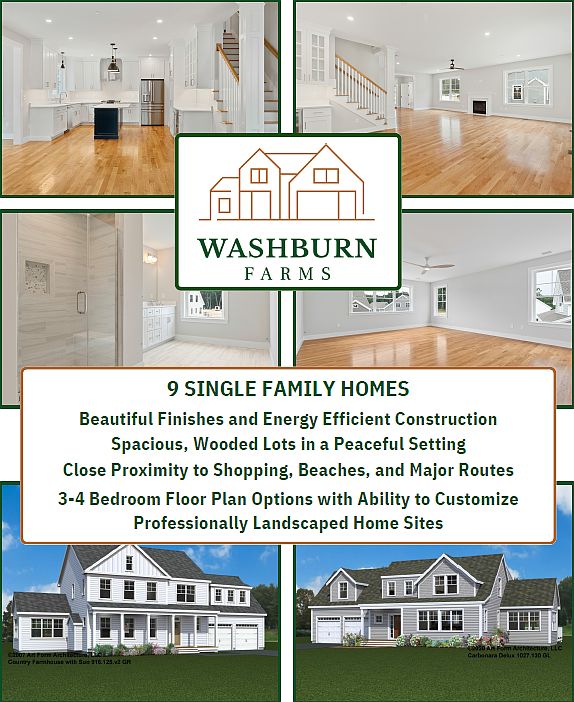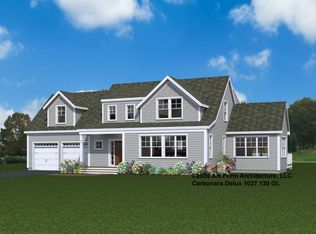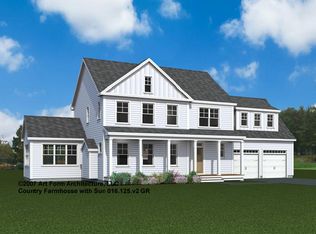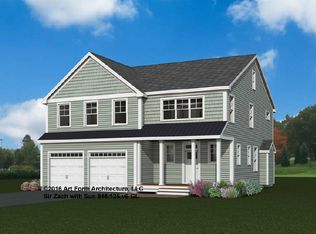Introducing Washburn Farm, Kittery's newest cul-de-sac community of nine single family homes nestled in a peaceful, wooded setting. Just beginning construction and still time to customize your home plan and choose from our selection of spacious lots, each with a beautiful wooded backdrop. The "Carbonara" floor plan offers flexibility for your lifestyle - the first floor offers a ground floor primary suite or family room wing, spacious open flow living area, with sunny four season room. The 21' living room is centered around the cozy gas fireplace, a beautiful space for entertaining. Upstairs are 2-3 bedrooms, office space, and a "bonus room" with endless possibilities. The Washburn Farm homes will include a high-end finish package with a primary bath tile shower, hand finished hardwood flooring, custom kitchen with island, sparkling stone countertops, cozy gas fireplace, high ceilings, beautiful trim work, & much more! Conveniently located just a short drive to Kittery foreside, major routes, and local beaches. Don't miss your chance to build your dream home in one of Maine's most sought-after seaside communities.
New construction
from $1,275,000
Buildable plan: The Carbonara with Sunroom, Washburn Farms, Kittery, ME 03904
3beds
2,700sqft
Est.:
Single Family Residence
Built in 2026
-- sqft lot
$-- Zestimate®
$472/sqft
$150/mo HOA
Buildable plan
This is a floor plan you could choose to build within this community.
View move-in ready homesWhat's special
Cozy gas fireplaceSpacious lotsHigh ceilingsSparkling stone countertopsWooded settingBeautiful wooded backdropBeautiful trim work
- 203 |
- 10 |
Travel times
Schedule tour
Facts & features
Interior
Bedrooms & bathrooms
- Bedrooms: 3
- Bathrooms: 3
- Full bathrooms: 2
- 1/2 bathrooms: 1
Heating
- Propane, Forced Air
Cooling
- Central Air
Interior area
- Total interior livable area: 2,700 sqft
Property
Parking
- Total spaces: 2
- Parking features: Attached
- Attached garage spaces: 2
Features
- Levels: 2.0
- Stories: 2
- Patio & porch: Deck, Patio
Construction
Type & style
- Home type: SingleFamily
- Property subtype: Single Family Residence
Materials
- Vinyl Siding
- Roof: Asphalt
Condition
- New Construction
- New construction: Yes
Details
- Builder name: Green & Company
Community & HOA
Community
- Subdivision: Washburn Farms
HOA
- Has HOA: Yes
- HOA fee: $150 monthly
Location
- Region: Kittery
Financial & listing details
- Price per square foot: $472/sqft
- Date on market: 1/4/2026
About the community
Introducing Washburn Farm, Kittery's newest cul-de-sac community of nine single family homes nestled in a peaceful, wooded setting. Just beginning construction and still time to customize your home plan and choose from our selection of spacious lots, each with a beautiful wooded backdrop. The Washburn Farm homes will include a high-end finish package with a primary bath tile shower, hand finished hardwood flooring, custom kitchen with island, sparkling stone countertops, cozy gas fireplace, high ceilings, beautiful trim work, & much more! Conveniently located just a short drive to Kittery foreside, major routes, and local beaches. Don't miss your chance to build your dream home in one of Maine's most sought-after seaside communities.

11 Lafayette Road, North Hampton, NH 03862
Source: Green & Company
5 homes in this community
Available lots
| Listing | Price | Bed / bath | Status |
|---|---|---|---|
| 13 Washburn Farm Ln | $1,225,000+ | 3 bed / 3 bath | Customizable |
| 18 Washburn Farm Ln | $1,225,000+ | 4 bed / 3 bath | Customizable |
| 2 Washburn Farm Ln | $1,225,000+ | 3 bed / 3 bath | Customizable |
| 12 Washburn Farm Ln | $1,325,000+ | 4 bed / 3 bath | Customizable |
| 7 Washburn Farm Ln | - | - | Customizable |
Source: Green & Company
Contact agent
Connect with a local agent that can help you get answers to your questions.
By pressing Contact agent, you agree that Zillow Group and its affiliates, and may call/text you about your inquiry, which may involve use of automated means and prerecorded/artificial voices. You don't need to consent as a condition of buying any property, goods or services. Message/data rates may apply. You also agree to our Terms of Use. Zillow does not endorse any real estate professionals. We may share information about your recent and future site activity with your agent to help them understand what you're looking for in a home.
Learn how to advertise your homesEstimated market value
Not available
Estimated sales range
Not available
$4,428/mo
Price history
| Date | Event | Price |
|---|---|---|
| 5/20/2025 | Price change | $1,275,000+2%$472/sqft |
Source: Green & Company Report a problem | ||
| 12/2/2024 | Listed for sale | $1,250,000$463/sqft |
Source: Green & Company Report a problem | ||
Public tax history
Tax history is unavailable.
Monthly payment
Neighborhood: 03904
Nearby schools
GreatSchools rating
- 7/10Horace Mitchell Primary SchoolGrades: K-3Distance: 1.8 mi
- 6/10Shapleigh SchoolGrades: 4-8Distance: 2.7 mi
- 5/10Robert W Traip AcademyGrades: 9-12Distance: 2.9 mi



