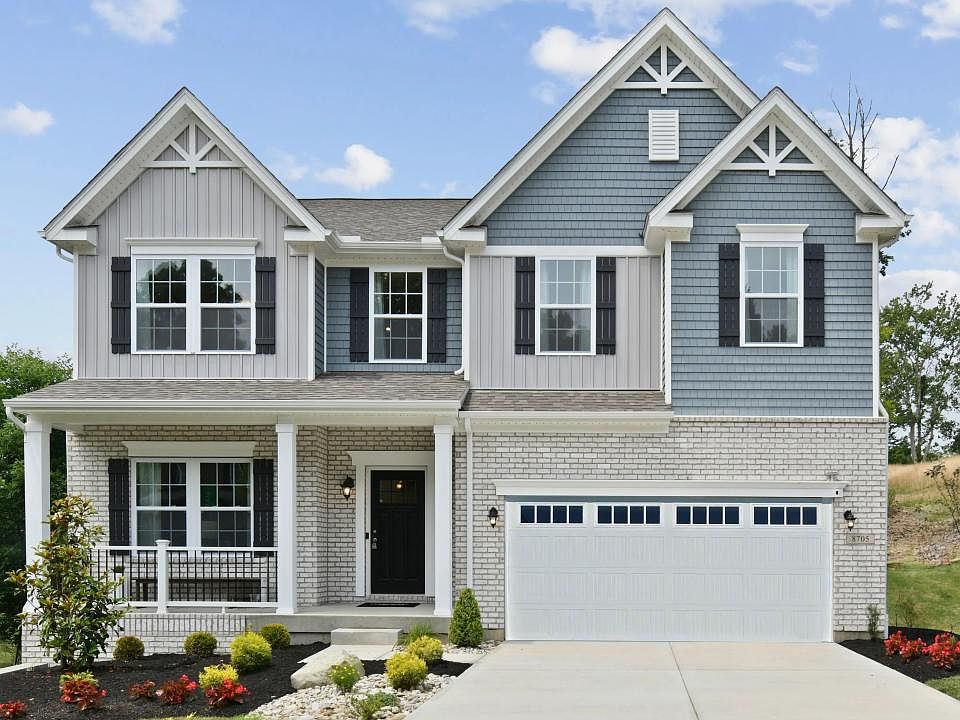Say hello to the Cleveland! This expansive, 2-story Presidential home design features up to 6 bedrooms and 6.5 bathrooms with up to 4,301 square feet of living space.Enjoy a spacious, open floor plan with a light-filled great room and eat-in kitchen. Upgrade to a gourmet kitchen, add a sunroom to the rear, or a home office or a first-floor bedroom to the first floor. You can find all the bedrooms on the second floor of the Cleveland, all with plentiful closet space. There is also an oversized laundry room, easily available for your convenience.Opt in for a finished basement and enjoy ample storage space in the garage with a 2-3 car garage option. Learn how else you can personalize the Cleveland to fit your wants and needs today.
from $832,990
Buildable plan: Cleveland, Warrenton Ridge, Warrenton, VA 20186
4beds
3,008sqft
Single Family Residence
Built in 2025
-- sqft lot
$832,400 Zestimate®
$277/sqft
$-- HOA
Buildable plan
This is a floor plan you could choose to build within this community.
View move-in ready homesWhat's special
Home officeFinished basementLight-filled great roomEat-in kitchenOversized laundry roomAmple storage spacePlentiful closet space
- 130 |
- 9 |
Travel times
Schedule tour
Select your preferred tour type — either in-person or real-time video tour — then discuss available options with the builder representative you're connected with.
Select a date
Facts & features
Interior
Bedrooms & bathrooms
- Bedrooms: 4
- Bathrooms: 3
- Full bathrooms: 2
- 1/2 bathrooms: 1
Interior area
- Total interior livable area: 3,008 sqft
Video & virtual tour
Property
Parking
- Total spaces: 2
- Parking features: Garage
- Garage spaces: 2
Features
- Levels: 2.0
- Stories: 2
Construction
Type & style
- Home type: SingleFamily
- Property subtype: Single Family Residence
Condition
- New Construction
- New construction: Yes
Details
- Builder name: Maronda Homes
Community & HOA
Community
- Subdivision: Warrenton Ridge
Location
- Region: Warrenton
Financial & listing details
- Price per square foot: $277/sqft
- Date on market: 3/13/2025
About the community
Warrenton Ridge is the newest community of single-family homes within walking distance of Old Town Warrenton. Enjoy convenient access to shopping, dining, grocery stores, schools, and medical facilities, less than 5 miles from your community. Warrenton Ridge is a welcoming community of 7 homesites. Home Designs in Warrenton Ridge boasts up to 3,700 sqft, 4 bedrooms, and 3.5 bathrooms. Your new home will have an open-concept floor plan and updated interior finishes. Some home designs also feature built-in flex space, giving you additional room to use however you see fit. Enjoy a spacious homesite with plenty of room outdoors. Warrenton Ridge sits just minutes from all the Fauquier Schools. Ready to call Warrenton Ridge home? Reach out today!
Source: Maronda Homes

