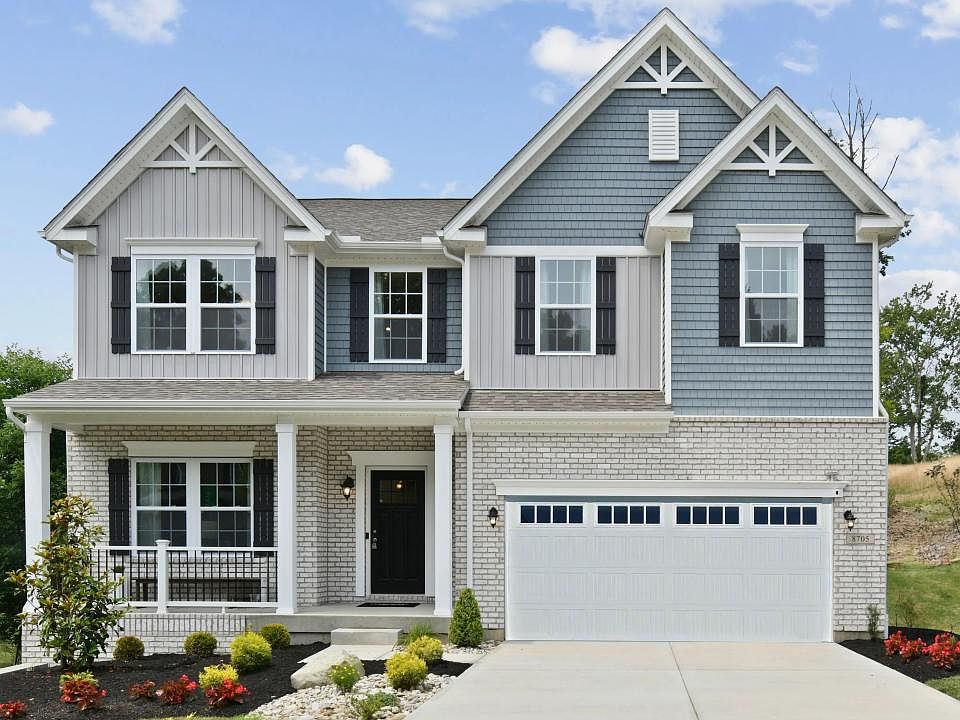Say hello to The Jefferson, a brand-new masterpiece in our esteemed Presidential Collection. This luxurious single-story home offers a spacious 2,331-3,822 square feet of living space with your choice of 3-4 bedrooms and 2.5-3.5 bathrooms.Upon entering, you'll immediately appreciate the grandeur of The Jefferson's open design. The main living area seamlessly integrates the gourmet kitchen featuring high-end appliances, a central island, and a walk-in pantry. The open concept flows effortlessly into the dining area and a cozy family room, providing the perfect backdrop for gatherings and relaxation.The master suite boasts a well-appointed en-suite bathroom and a roomy walk-in closet. Two additional bedrooms - along with a shared full bathroom, offer plenty of space for family or guests.What sets The Jefferson apart is the flexibility of adding a fourth bedroom and bathroom to cater to your unique needs. This space could serve as a home office, a guest suite, or a versatile bonus room - giving you the freedom to personalize your home to perfection.Experience a life of luxury and comfort in this exceptional home that exemplifies the grandeur of our Presidential Series.
from $829,990
Buildable plan: Jefferson, Warrenton Ridge, Warrenton, VA 20186
3beds
2,331sqft
Single Family Residence
Built in 2025
-- sqft lot
$828,900 Zestimate®
$356/sqft
$-- HOA
Buildable plan
This is a floor plan you could choose to build within this community.
View move-in ready homesWhat's special
Cozy family roomOpen designMaster suiteWalk-in pantryDining areaEn-suite bathroomWalk-in closet
- 157 |
- 7 |
Travel times
Schedule tour
Select your preferred tour type — either in-person or real-time video tour — then discuss available options with the builder representative you're connected with.
Select a date
Facts & features
Interior
Bedrooms & bathrooms
- Bedrooms: 3
- Bathrooms: 3
- Full bathrooms: 2
- 1/2 bathrooms: 1
Interior area
- Total interior livable area: 2,331 sqft
Video & virtual tour
Property
Parking
- Total spaces: 2
- Parking features: Garage
- Garage spaces: 2
Features
- Levels: 1.0
- Stories: 1
Construction
Type & style
- Home type: SingleFamily
- Property subtype: Single Family Residence
Condition
- New Construction
- New construction: Yes
Details
- Builder name: Maronda Homes
Community & HOA
Community
- Subdivision: Warrenton Ridge
Location
- Region: Warrenton
Financial & listing details
- Price per square foot: $356/sqft
- Date on market: 3/13/2025
About the community
Warrenton Ridge is the newest community of single-family homes within walking distance of Old Town Warrenton. Enjoy convenient access to shopping, dining, grocery stores, schools, and medical facilities, less than 5 miles from your community. Warrenton Ridge is a welcoming community of 7 homesites. Home Designs in Warrenton Ridge boasts up to 3,700 sqft, 4 bedrooms, and 3.5 bathrooms. Your new home will have an open-concept floor plan and updated interior finishes. Some home designs also feature built-in flex space, giving you additional room to use however you see fit. Enjoy a spacious homesite with plenty of room outdoors. Warrenton Ridge sits just minutes from all the Fauquier Schools. Ready to call Warrenton Ridge home? Reach out today!
Source: Maronda Homes

