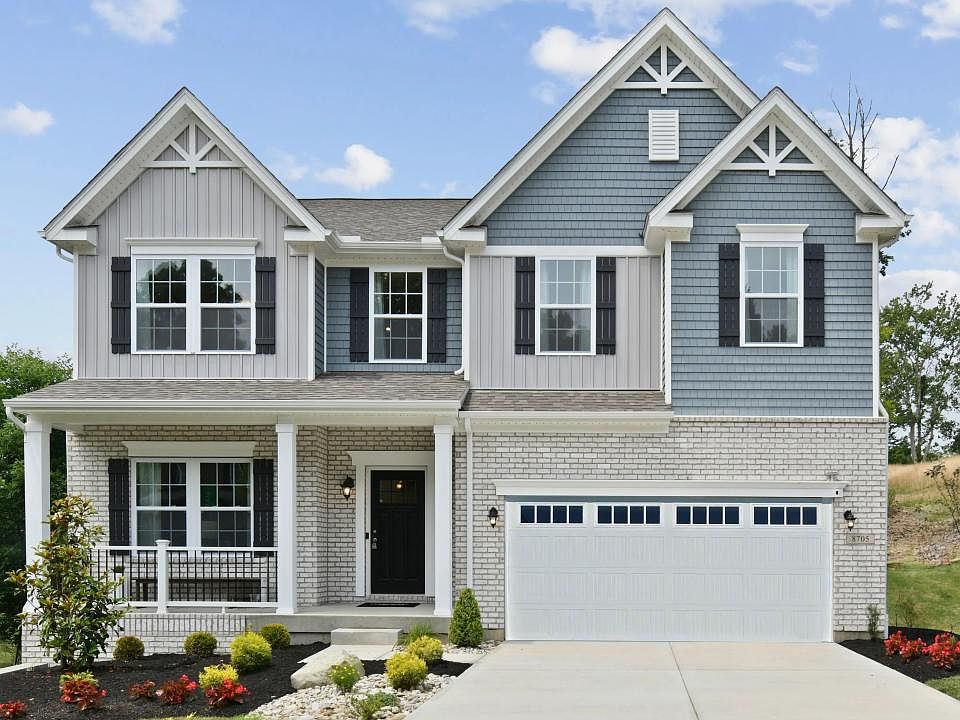Say hello to The Avalon, a brand new, ranch-style floorplan from Maronda Homes. This innovative design boasts 2-3 bedrooms, which includes a large first-floor master suite with a walk-in closet and a large en-suite bath, 2-3 bathrooms, and up to 2,418 square feet of living space.Options include converting the 3rd bedroom into a useful flex space or adding a full-basement foundation to add tremendous square footage for entertaining or relaxing. Learn how else you can personalize The Avalon to fit your lifestyle.
from $709,990
Buildable plan: Avalon, Warrenton Ridge, Warrenton, VA 20186
2beds
1,498sqft
Single Family Residence
Built in 2025
-- sqft lot
$709,400 Zestimate®
$474/sqft
$-- HOA
Buildable plan
This is a floor plan you could choose to build within this community.
View move-in ready homesWhat's special
Large en-suite bathLarge first-floor master suiteWalk-in closetFlex spaceFull-basement foundation
- 160 |
- 11 |
Travel times
Schedule tour
Select your preferred tour type — either in-person or real-time video tour — then discuss available options with the builder representative you're connected with.
Select a date
Facts & features
Interior
Bedrooms & bathrooms
- Bedrooms: 2
- Bathrooms: 2
- Full bathrooms: 2
Interior area
- Total interior livable area: 1,498 sqft
Video & virtual tour
Property
Parking
- Total spaces: 2
- Parking features: Garage
- Garage spaces: 2
Features
- Levels: 1.0
- Stories: 1
Construction
Type & style
- Home type: SingleFamily
- Property subtype: Single Family Residence
Condition
- New Construction
- New construction: Yes
Details
- Builder name: Maronda Homes
Community & HOA
Community
- Subdivision: Warrenton Ridge
Location
- Region: Warrenton
Financial & listing details
- Price per square foot: $474/sqft
- Date on market: 2/16/2025
About the community
Warrenton Ridge is the newest community of single-family homes within walking distance of Old Town Warrenton. Enjoy convenient access to shopping, dining, grocery stores, schools, and medical facilities, less than 5 miles from your community. Warrenton Ridge is a welcoming community of 7 homesites. Home Designs in Warrenton Ridge boasts up to 3,700 sqft, 4 bedrooms, and 3.5 bathrooms. Your new home will have an open-concept floor plan and updated interior finishes. Some home designs also feature built-in flex space, giving you additional room to use however you see fit. Enjoy a spacious homesite with plenty of room outdoors. Warrenton Ridge sits just minutes from all the Fauquier Schools. Ready to call Warrenton Ridge home? Reach out today!
Source: Maronda Homes

