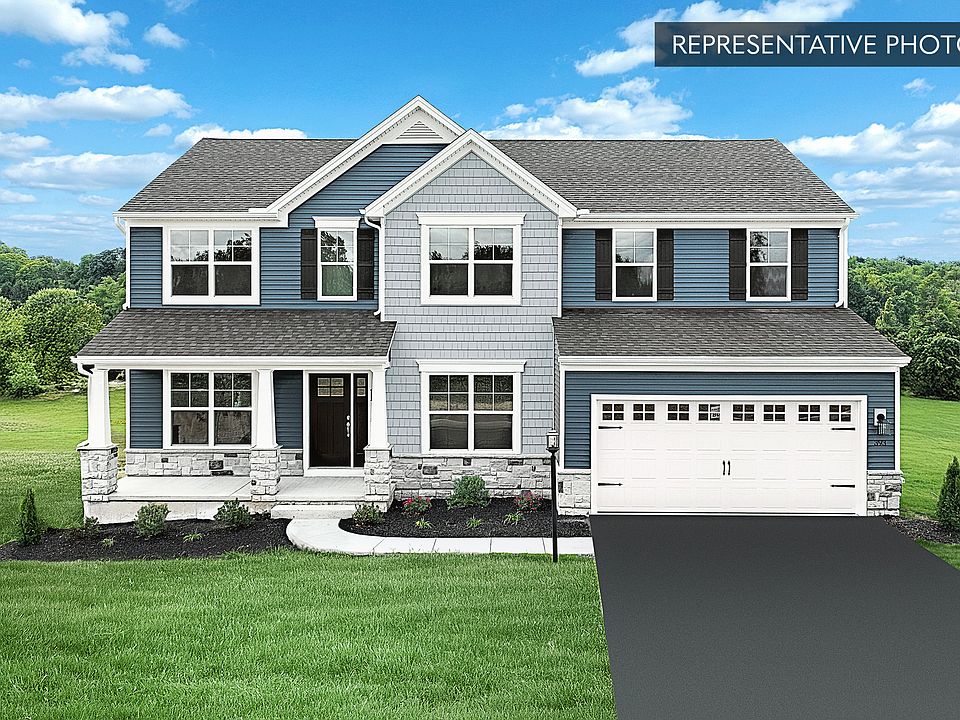4 beds | 2.5 baths | from 2,920 sqft
The Copper Beech is a functional and stylish 4-bedroom, 2.5-bathroom home with an open floor plan design that expertly captures what today's homeowners seek. The kitchen opens up to the breakfast area and family room, creating a seamless flow for everyday living and entertaining, while the den off the family room provides additional space for relaxation or work. The first floor of this new home also includes a formal dining room and flex room, located just inside the foyer, that offers added versatility for all of your needs. Upstairs, the primary suite boasts two walk-in closets and a full private bathroom, ensuring a comfortable and private retreat for homeowners. Three additional bedrooms, a full bathroom, and a laundry room complete the second floor, providing ample space for family members. With options to add a first-floor bedroom and full bath, choose from multiple alternate kitchen layouts, incorporate a morning room, add a loft, select from various primary bath upgrades, and finish the basement, you can personalize this home to suit your lifestyle and preferences.
from $468,990
Buildable plan: Copper Beech, Warrensville Road, Montoursville, PA 17754
4beds
2,920sqft
Single Family Residence
Built in 2025
-- sqft lot
$-- Zestimate®
$161/sqft
$-- HOA
Buildable plan
This is a floor plan you could choose to build within this community.
View move-in ready homes- 42 |
- 2 |
Travel times
Schedule tour
Select your preferred tour type — either in-person or real-time video tour — then discuss available options with the builder representative you're connected with.
Facts & features
Interior
Bedrooms & bathrooms
- Bedrooms: 4
- Bathrooms: 3
- Full bathrooms: 2
- 1/2 bathrooms: 1
Interior area
- Total interior livable area: 2,920 sqft
Video & virtual tour
Property
Parking
- Total spaces: 2
- Parking features: Garage
- Garage spaces: 2
Features
- Levels: 2.0
- Stories: 2
Construction
Type & style
- Home type: SingleFamily
- Property subtype: Single Family Residence
Condition
- New Construction
- New construction: Yes
Details
- Builder name: Berks Homes
Community & HOA
Community
- Subdivision: Warrensville Road
Location
- Region: Montoursville
Financial & listing details
- Price per square foot: $161/sqft
- Date on market: 8/5/2025
About the community
Welcome to Montoursville, a picturesque small town along the Loyalsock Creek, known for its scenic beauty, friendly spirit, and outdoor recreation. Surrounded by rolling hills and forests, it's a haven for hiking, fishing, and exploring nearby gems like the Loyalsock State Forest.
Montoursville is proud of its ties to Little League Baseball, with a museum that delights families and sports fans alike. The cozy Downtown Montoursville offers local shops, Griggs Coffee & Peanuts, and small-town charm.
Catch a movie at the Pike Drive-In Theatre or unwind at The Hideaway Day Spa. Nearby, you'll find Geisinger Muncy, Lycoming College, and daily convenience at GIANT and Walmart.
Montoursville offers a peaceful, connected lifestyle-perfect for calling home.
Source: Berks Homes

