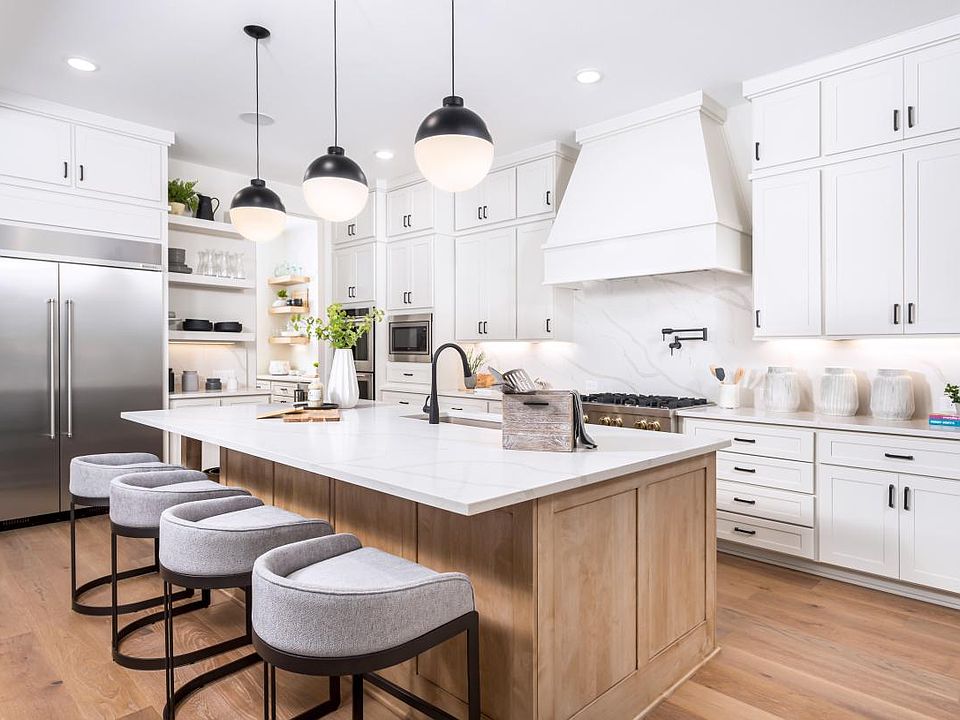The Nokota home design is a masterpiece of contemporary architecture with practicality for day-to-day living. An inviting two-story foyer welcomes all into the large open-concept great room, magnified by its soaring ceiling and warmed by an elegant fireplace. A formal dining room adds to the sense of luxury as does an office for those requiring private workspace at home. Tucked away on the main floor, the primary suite showcases dual vanities, a freestanding tub, luxurious shower and sizeable walk-in closet in its bath area. Upstairs resides secondary bedroom suites along with a spacious media room and loft space perfect for relaxation or playtime activities. With first-floor laundry facilities, this versatile family residence is crafted around easy-living.
from $1,365,995
Buildable plan: Nokota, Wandering Creek at Brookhollow - Estate Collection, Prosper, TX 75078
4beds
5,436sqft
Single Family Residence
Built in 2025
-- sqft lot
$-- Zestimate®
$251/sqft
$-- HOA
Buildable plan
This is a floor plan you could choose to build within this community.
View move-in ready homesWhat's special
Elegant fireplaceLoft spaceInviting two-story foyerFormal dining roomFirst-floor laundry facilitiesSizeable walk-in closetFreestanding tub
Call: (940) 289-5670
- 74 |
- 3 |
Travel times
Facts & features
Interior
Bedrooms & bathrooms
- Bedrooms: 4
- Bathrooms: 5
- Full bathrooms: 4
- 1/2 bathrooms: 1
Interior area
- Total interior livable area: 5,436 sqft
Video & virtual tour
Property
Parking
- Total spaces: 3
- Parking features: Garage
- Garage spaces: 3
Features
- Levels: 2.0
- Stories: 2
Construction
Type & style
- Home type: SingleFamily
- Property subtype: Single Family Residence
Condition
- New Construction
- New construction: Yes
Details
- Builder name: Toll Brothers
Community & HOA
Community
- Subdivision: Wandering Creek at Brookhollow - Estate Collection
Location
- Region: Prosper
Financial & listing details
- Price per square foot: $251/sqft
- Date on market: 5/29/2025
About the community
Wandering Creek at Brookhollow - Estate Collection presents exquisite new homes in Prosper, TX, on expansive 84-foot home sites. Choose from refined one- and two-story home designs ranging from 3,900 6,000+ square feet with 4 5 bedrooms, 4.5 bathrooms, and 3- to 4-car garages, and select luxury appointments and finishes at the Toll Brothers Design Studio. Enjoy walking trails and access to Prosper Independent School District, and a convenient location close to commuter routes, major employers, and the area s best shopping, dining, and entertainment. Home price does not include any home site premium.
Source: Toll Brothers Inc.

