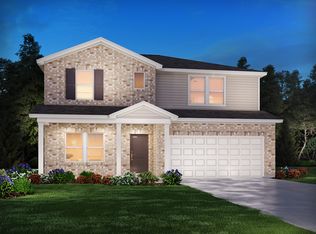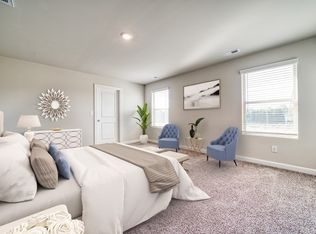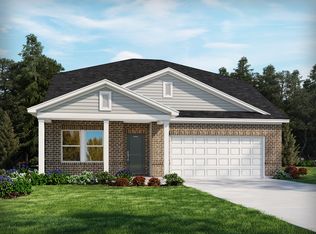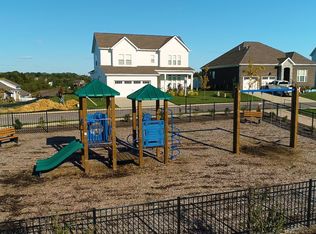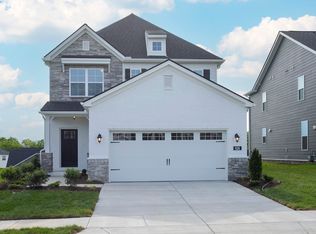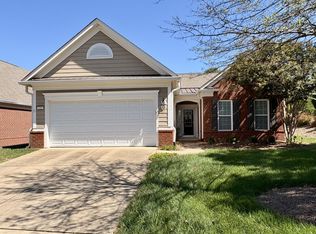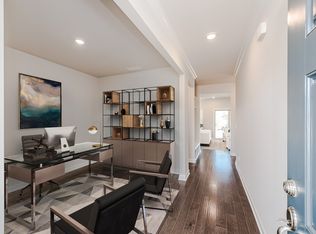Buildable plan: Newport, Waltons Grove, Mount Juliet, TN 37122
Buildable plan
This is a floor plan you could choose to build within this community.
View move-in ready homesWhat's special
- 80 |
- 2 |
Travel times
Schedule tour
Select your preferred tour type — either in-person or real-time video tour — then discuss available options with the builder representative you're connected with.
Facts & features
Interior
Bedrooms & bathrooms
- Bedrooms: 4
- Bathrooms: 2
- Full bathrooms: 2
Interior area
- Total interior livable area: 1,835 sqft
Property
Parking
- Total spaces: 2
- Parking features: Garage
- Garage spaces: 2
Features
- Levels: 1.0
- Stories: 1
Construction
Type & style
- Home type: SingleFamily
- Property subtype: Single Family Residence
Condition
- New Construction
- New construction: Yes
Details
- Builder name: Meritage Homes
Community & HOA
Community
- Subdivision: Waltons Grove
Location
- Region: Mount Juliet
Financial & listing details
- Price per square foot: $274/sqft
- Date on market: 12/31/2025
About the community
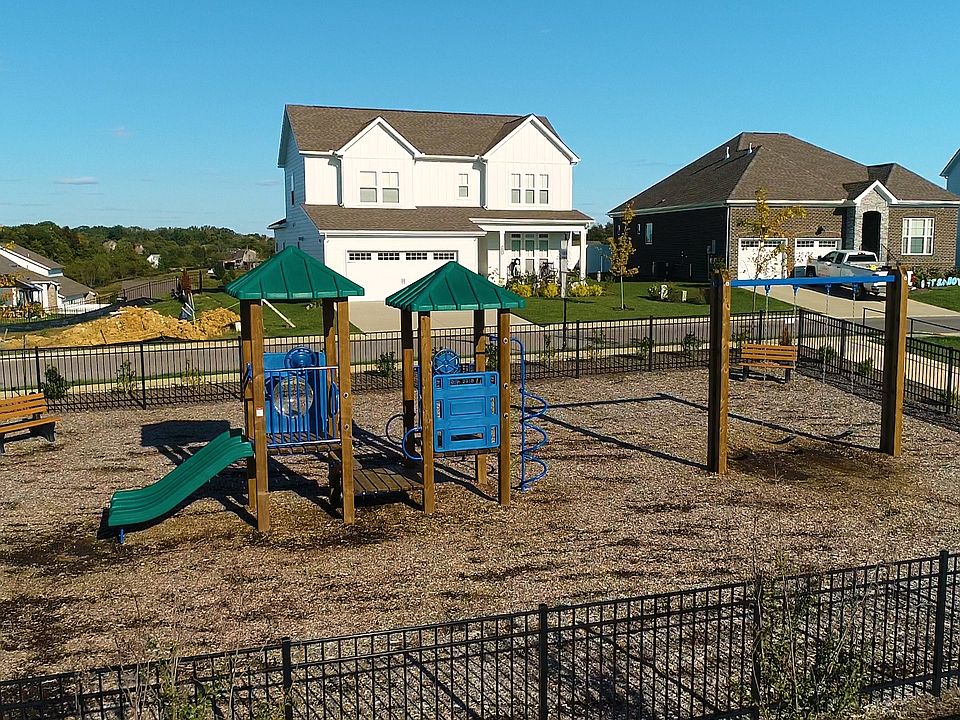
Source: Meritage Homes
10 homes in this community
Available homes
| Listing | Price | Bed / bath | Status |
|---|---|---|---|
| 1400 Sage St | $615,860 | 4 bed / 4 bath | Move-in ready |
| 1508 Mullen Way | $539,470 | 4 bed / 3 bath | Available |
| 1304 Beasley Blvd | $567,430 | 4 bed / 3 bath | Available |
| 1506 Mullen Way | $624,960 | 5 bed / 4 bath | Available |
| 1482 Sage St | $546,030 | 4 bed / 3 bath | Available February 2026 |
| 1302 Beasley Blvd | $602,550 | 4 bed / 4 bath | Available February 2026 |
| 1478 Sage St | $606,420 | 5 bed / 4 bath | Available February 2026 |
| 1476 Sage St | $618,280 | 4 bed / 4 bath | Available February 2026 |
| 1480 Sage St | $622,560 | 5 bed / 4 bath | Available February 2026 |
| 1468 Sage St | $620,310 | 4 bed / 4 bath | Available March 2026 |
Source: Meritage Homes
Contact builder

By pressing Contact builder, you agree that Zillow Group and other real estate professionals may call/text you about your inquiry, which may involve use of automated means and prerecorded/artificial voices and applies even if you are registered on a national or state Do Not Call list. You don't need to consent as a condition of buying any property, goods, or services. Message/data rates may apply. You also agree to our Terms of Use.
Learn how to advertise your homesEstimated market value
Not available
Estimated sales range
Not available
$2,488/mo
Price history
| Date | Event | Price |
|---|---|---|
| 10/30/2025 | Price change | $501,990-8.4%$274/sqft |
Source: | ||
| 10/2/2025 | Price change | $548,000+0.9%$299/sqft |
Source: | ||
| 9/8/2025 | Price change | $543,000+0.3%$296/sqft |
Source: | ||
| 9/1/2025 | Price change | $541,280-0.4%$295/sqft |
Source: | ||
| 8/15/2025 | Price change | $543,630+2.3%$296/sqft |
Source: | ||
Public tax history
Monthly payment
Neighborhood: 37122
Nearby schools
GreatSchools rating
- 8/10Gladeville Elementary SchoolGrades: PK-5Distance: 2.7 mi
- 8/10Gladeville Middle SchoolGrades: 6-8Distance: 2.1 mi
- 7/10Wilson Central High SchoolGrades: 9-12Distance: 4 mi
