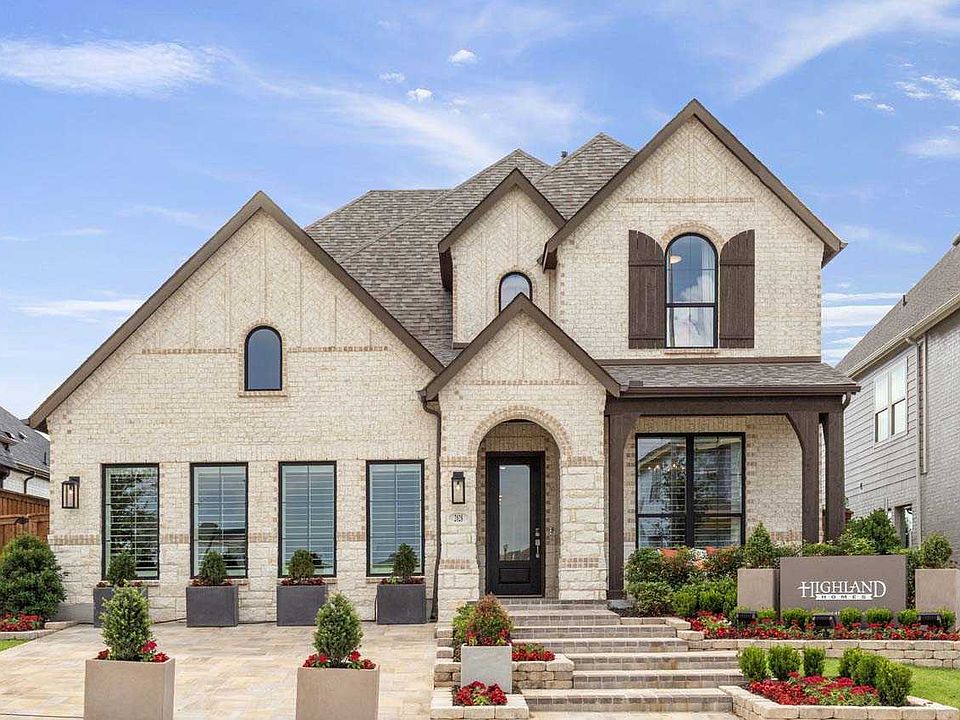The Redford floor plan offers a spacious and versatile living space across two levels. The first floor features an open-concept layout, seamlessly connecting the family room, dining area, and a modern kitchen with a central island, which opens onto a patio for outdoor enjoyment. The primary suite provides a private retreat with a luxurious en-suite bathroom, while an additional bedroom and full bathroom offer convenience and flexibility. A two-car garage completes the main floor, providing ample storage and parking space.
Upstairs, a versatile loft area serves as a space for relaxation or entertainment. One of the bedrooms features a private en-suite bathroom, ensuring added privacy, while another bedroom has access to a separate full bathroom. The open-to-below design enhances the home's sense of space and connectivity, making it ideal for modern living.
Special offer
from $623,990
Buildable plan: Plan Redford, Walsh: Artisan Series - 50' lots, Aledo, TX 76008
4beds
2,679sqft
Single Family Residence
Built in 2025
-- sqft lot
$-- Zestimate®
$233/sqft
$-- HOA
Buildable plan
This is a floor plan you could choose to build within this community.
View move-in ready homesWhat's special
Versatile loft areaPatio for outdoor enjoymentOpen-to-below designPrivate en-suite bathroomOpen-concept layout
Call: (682) 647-5775
- 39 |
- 1 |
Travel times
Facts & features
Interior
Bedrooms & bathrooms
- Bedrooms: 4
- Bathrooms: 4
- Full bathrooms: 4
Heating
- Natural Gas, Forced Air
Cooling
- Central Air
Interior area
- Total interior livable area: 2,679 sqft
Video & virtual tour
Property
Parking
- Total spaces: 2
- Parking features: Attached
- Attached garage spaces: 2
Features
- Levels: 2.0
- Stories: 2
Construction
Type & style
- Home type: SingleFamily
- Property subtype: Single Family Residence
Condition
- New Construction
- New construction: Yes
Details
- Builder name: Highland Homes
Community & HOA
Community
- Subdivision: Walsh: Artisan Series - 50' lots
Location
- Region: Aledo
Financial & listing details
- Price per square foot: $233/sqft
- Date on market: 9/6/2025
About the community
Playground
Walsh offers a one-of-a-kind lifestyle with a focus on nature, fitness, creativity, and world-class technology. Thoughtfully designed neighborhood amenities include an athletic club, pools, wood shop, and high end market. Front yard maintenance and dedicated 2 GB internet speed are provided by the HOA. Walsh is zoned to highly acclaimed Aledo ISD and has a new onsite elementary. It's an all-encompassing 2,300 acre living experience only 12 minutes from the heart of Fort Worth!
4.99% Fixed Rate Mortgage Limited Time Savings!
Save with Highland HomeLoans! 4.99% fixed rate rate promo. 5.034% APR. See Sales Counselor for complete details.Source: Highland Homes

