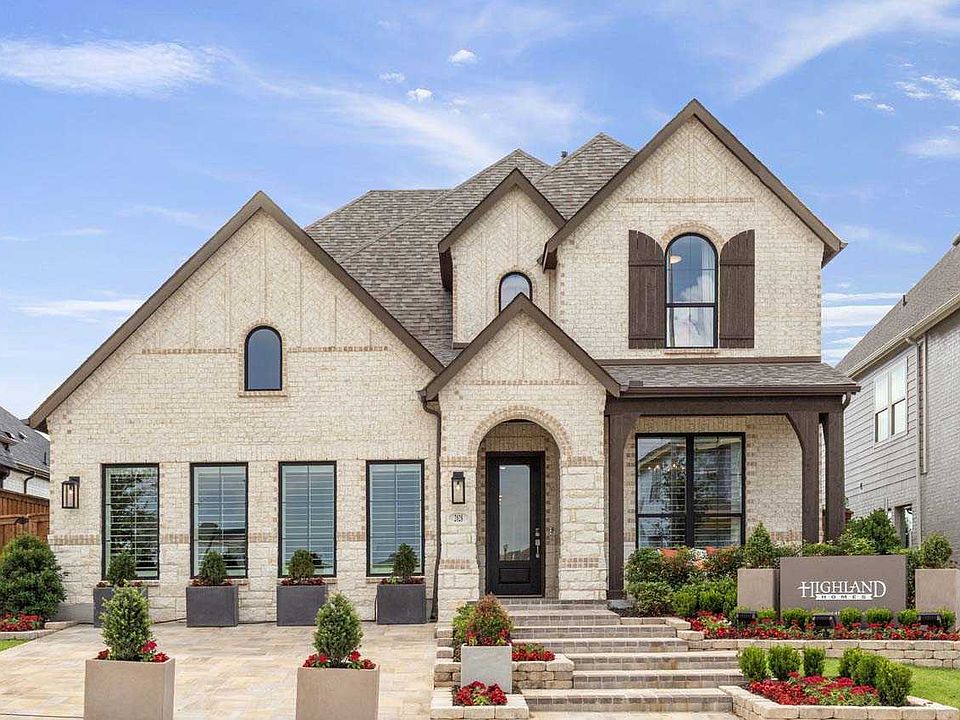Available homes
- Facts: 4 bedrooms. 4 bath. 2981 square feet.
- 4 bd
- 4 ba
- 2,981 sqft
2021 Rolling Oaks Dr, Aledo, TX 76008Available3D Tour - Facts: 5 bedrooms. 4 bath. 3251 square feet.
- 5 bd
- 4 ba
- 3,251 sqft
14517 Mercer Ln, Aledo, TX 76008Available - Facts: 5 bedrooms. 4 bath. 3251 square feet.
- 5 bd
- 4 ba
- 3,251 sqft
14501 Mercer Ln, Aledo, TX 76008Available3D Tour

