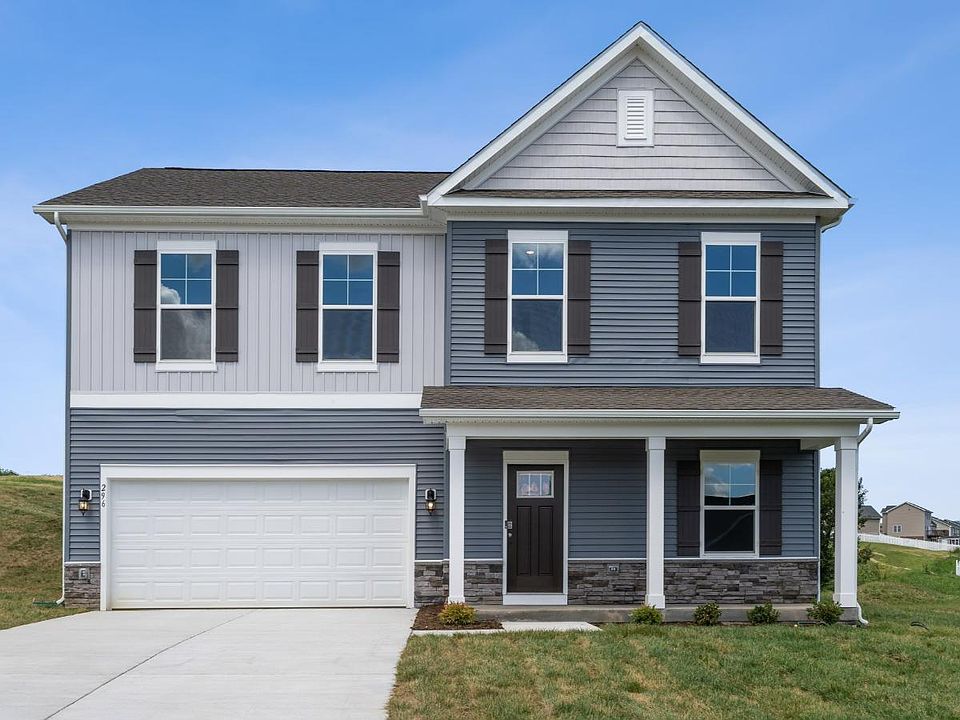The Pine is a 1,953 square foot open concept home, offering four bedrooms, two and a half bathrooms and a two-car garage. A foyer with a powder room and coat closet greets you as you enter this home. The open floorplan allows you and your loved ones to spend quality time together while in the living room, casual dining area and kitchen. The spacious kitchen has a large island with room for seating, an impressive corner pantry, plenty of cabinet space and stainless-steel appliances that overlook the living and dining area with a sliding glass door for easy access to the backyard. Upstairs you will find the owner's suite complete with a private, double bowl vanity bathroom and two oversized walk-in closets. The additional three spacious bedrooms allow for everyone to have their privacy and share access to the second full bathroom. The laundry room is conveniently located upstairs along with an ample hallway closet that could be used as an additional linen closet or for extra storage.
New construction
from $359,990
Buildable plan: PINE, Walnut Ridge, Staunton, VA 24401
4beds
1,953sqft
Single Family Residence
Built in 2025
-- sqft lot
$359,600 Zestimate®
$184/sqft
$-- HOA
Buildable plan
This is a floor plan you could choose to build within this community.
View move-in ready homesWhat's special
Open conceptAmple hallway closetImpressive corner pantryTwo oversized walk-in closetsStainless-steel appliances
- 412 |
- 32 |
Travel times
Schedule tour
Select your preferred tour type — either in-person or real-time video tour — then discuss available options with the builder representative you're connected with.
Select a date
Facts & features
Interior
Bedrooms & bathrooms
- Bedrooms: 4
- Bathrooms: 3
- Full bathrooms: 2
- 1/2 bathrooms: 1
Interior area
- Total interior livable area: 1,953 sqft
Video & virtual tour
Property
Parking
- Total spaces: 2
- Parking features: Garage
- Garage spaces: 2
Features
- Levels: 2.0
- Stories: 2
Construction
Type & style
- Home type: SingleFamily
- Property subtype: Single Family Residence
Condition
- New Construction
- New construction: Yes
Details
- Builder name: D.R. Horton
Community & HOA
Community
- Subdivision: Walnut Ridge
Location
- Region: Staunton
Financial & listing details
- Price per square foot: $184/sqft
- Date on market: 2/26/2025
About the community
Welcome to Walnut Ridge in Staunton, VA! Staunton, in Augusta County, is far more than you might expect. It's a friendly combination of small-town USA, great schools, and a vibrant cultural scene all within reach of Interstate 81. It's the place you go to stroll red brick sidewalks, admire stunning architecture and shop locally owned downtown boutiques. It's also the place you go to experience world-class music festivals and intimate theater performances. It's where you can unwind at trendy breweries, dig into fresh culinary creations and take-in a dose of nature in the nearby Shenandoah National Park.
Come explore D.R. Horton's "ready to move in" new homes with open concept design, premium granite countertops and stainless-steel appliances all included in our price starting at $428k. Staunton, with jam packed outdoor recreation opportunities hiking, biking, family fun, shopping, and plenty of wineries and tap rooms is ready to be your new home!
Source: DR Horton

