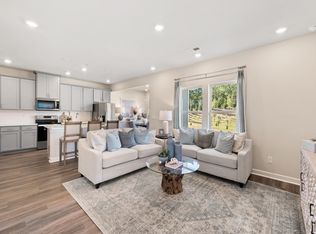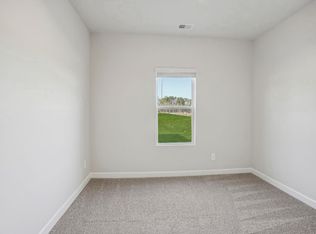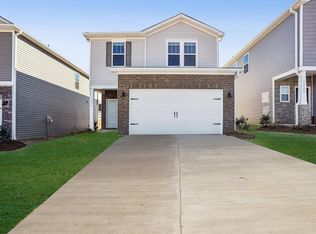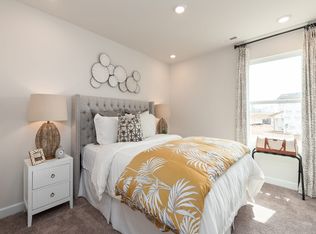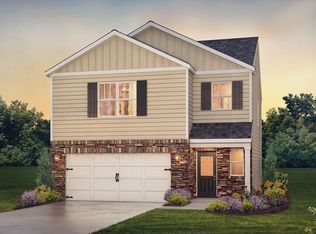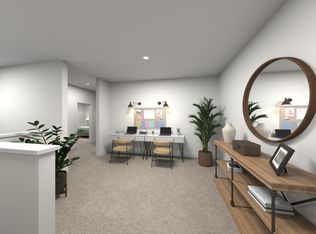Buildable plan: Finley, Walnut Reserve, Conover, NC 28613
Buildable plan
This is a floor plan you could choose to build within this community.
View move-in ready homesWhat's special
- 130 |
- 4 |
Travel times
Schedule tour
Select your preferred tour type — either in-person or real-time video tour — then discuss available options with the builder representative you're connected with.
Facts & features
Interior
Bedrooms & bathrooms
- Bedrooms: 3
- Bathrooms: 3
- Full bathrooms: 2
- 1/2 bathrooms: 1
Interior area
- Total interior livable area: 1,528 sqft
Property
Parking
- Total spaces: 2
- Parking features: Garage
- Garage spaces: 2
Features
- Levels: 2.0
- Stories: 2
Construction
Type & style
- Home type: SingleFamily
- Property subtype: Single Family Residence
Condition
- New Construction
- New construction: Yes
Details
- Builder name: Meritage Homes
Community & HOA
Community
- Subdivision: Walnut Reserve
Location
- Region: Conover
Financial & listing details
- Price per square foot: $232/sqft
- Date on market: 1/4/2026
About the community
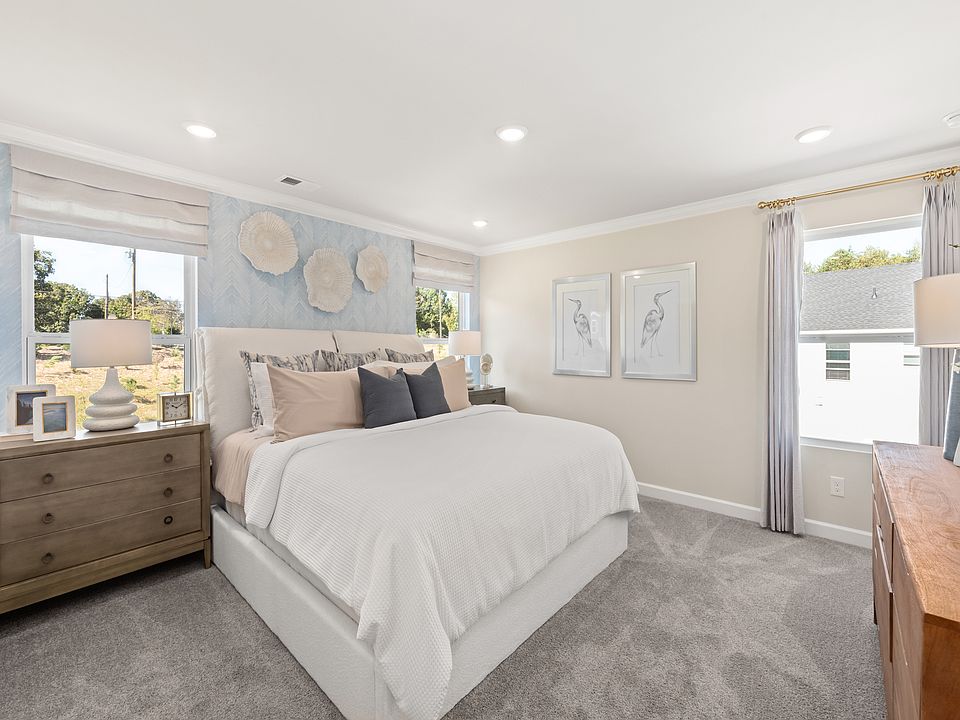
NATIONAL SALES EVENT -
Now through January 31, enjoy initial monthly payments as low as $1,300 on select move-in ready homes across the Charlotte area. Don't miss this limited-time opportunity and take advantage of our biggest sales of the year.Source: Meritage Homes
11 homes in this community
Available homes
| Listing | Price | Bed / bath | Status |
|---|---|---|---|
| 1321 30th Street Ln NE | $299,580 | 3 bed / 3 bath | Available |
| 1273 30th Street Ln NE | $303,980 | 3 bed / 3 bath | Available |
| 1313 30th Street Ln NE | $309,780 | 4 bed / 3 bath | Available |
| 1524 31st St NE | $316,980 | 3 bed / 3 bath | Available |
| 1305 30th Street Ln NE | $328,480 | 4 bed / 3 bath | Available |
| 1265 30th Street Ln NE | $343,280 | 5 bed / 3 bath | Available |
| 1548 31st St NE | $299,730 | 3 bed / 3 bath | Pending |
| 1257 30th Street Ln NE | $319,180 | 4 bed / 3 bath | Pending |
| 1212 31ST Street | $322,220 | 4 bed / 3 bath | Pending |
| 1249 30th Street Ln NE | $338,780 | 5 bed / 3 bath | Pending |
| 1540 31st St NE | $356,780 | 5 bed / 3 bath | Pending |
Source: Meritage Homes
Contact builder

By pressing Contact builder, you agree that Zillow Group and other real estate professionals may call/text you about your inquiry, which may involve use of automated means and prerecorded/artificial voices and applies even if you are registered on a national or state Do Not Call list. You don't need to consent as a condition of buying any property, goods, or services. Message/data rates may apply. You also agree to our Terms of Use.
Learn how to advertise your homesEstimated market value
Not available
Estimated sales range
Not available
$1,891/mo
Price history
| Date | Event | Price |
|---|---|---|
| 11/14/2025 | Price change | $354,990+27%$232/sqft |
Source: | ||
| 11/12/2025 | Price change | $279,430-6.7%$183/sqft |
Source: | ||
| 11/6/2025 | Price change | $299,430-3.2%$196/sqft |
Source: | ||
| 10/31/2025 | Price change | $309,430-12.8%$203/sqft |
Source: | ||
| 10/24/2025 | Price change | $354,990+6.5%$232/sqft |
Source: | ||
Public tax history
NATIONAL SALES EVENT -
Now through January 31, enjoy initial monthly payments as low as $1,300 on select move-in ready homes across the Charlotte area. Don't miss this limited-time opportunity and take advantage of our biggest sales of the year.Source: Meritage HomesMonthly payment
Neighborhood: 28613
Nearby schools
GreatSchools rating
- 5/10Saint Stephens ElementaryGrades: PK-6Distance: 0.6 mi
- 4/10Harry M Arndt MiddleGrades: 7-8Distance: 2.3 mi
- 6/10Saint Stephens HighGrades: PK,9-12Distance: 2.2 mi
