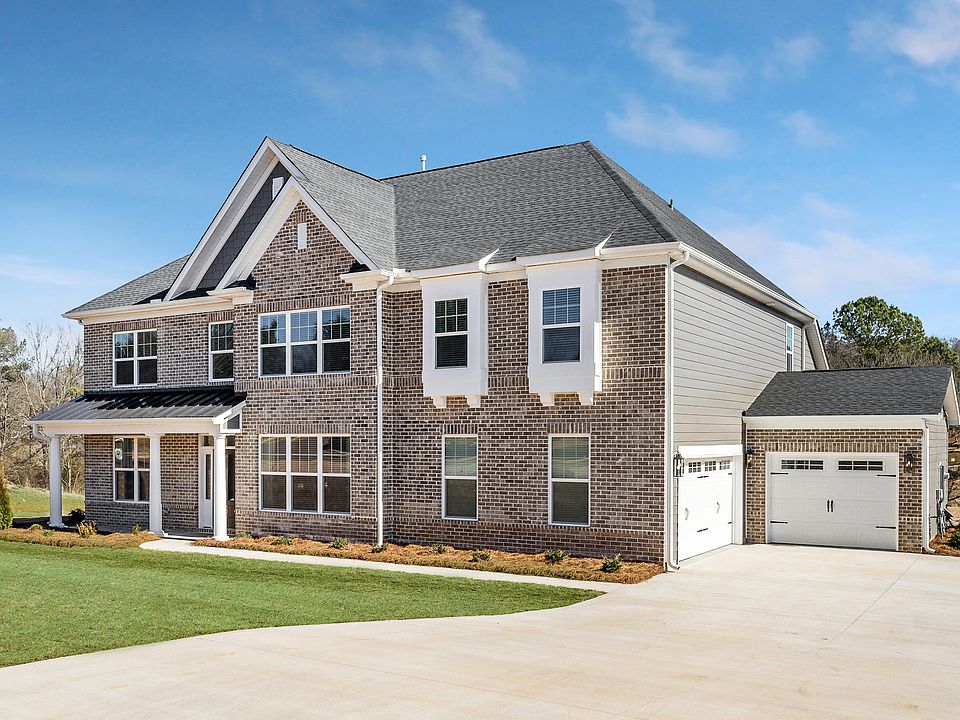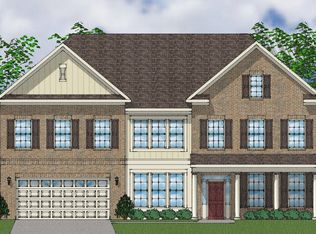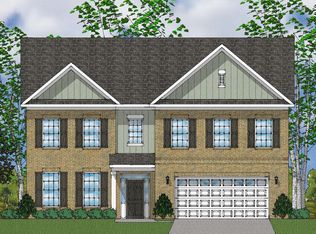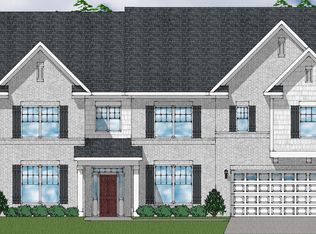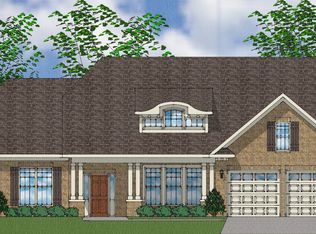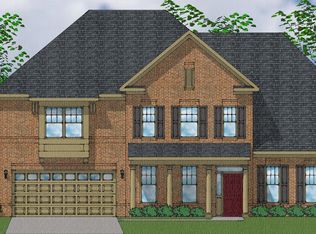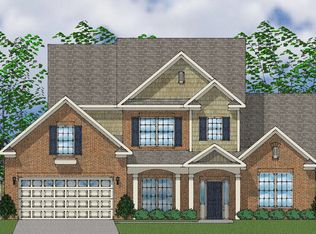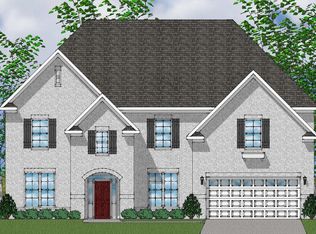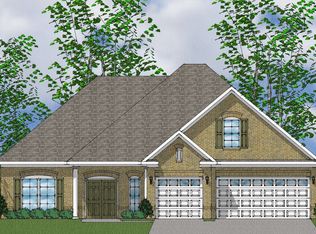Buildable plan: McKenna II, Walnut Grove, Easley, SC 29642
Buildable plan
This is a floor plan you could choose to build within this community.
View move-in ready homesWhat's special
- 79 |
- 0 |
Travel times
Schedule tour
Select your preferred tour type — either in-person or real-time video tour — then discuss available options with the builder representative you're connected with.
Facts & features
Interior
Bedrooms & bathrooms
- Bedrooms: 5
- Bathrooms: 4
- Full bathrooms: 3
- 1/2 bathrooms: 1
Interior area
- Total interior livable area: 3,950 sqft
Property
Features
- Levels: 2.0
- Stories: 2
Construction
Type & style
- Home type: SingleFamily
- Property subtype: Single Family Residence
Condition
- New Construction
- New construction: Yes
Details
- Builder name: Mungo Homes
Community & HOA
Community
- Subdivision: Walnut Grove
Location
- Region: Easley
Financial & listing details
- Price per square foot: $179/sqft
- Date on market: 11/26/2025
About the community
Source: Mungo Homes, Inc
4 homes in this community
Available homes
| Listing | Price | Bed / bath | Status |
|---|---|---|---|
| 103 Wagner Ct | $864,000 | 4 bed / 4 bath | Move-in ready |
| 204 Chandler Ct | $889,000 | 4 bed / 4 bath | Available December 2025 |
| 202 Chandler Ct | $959,000 | 5 bed / 4 bath | Available December 2025 |
| 205 Chandler Ct | $979,000 | 5 bed / 5 bath | Available January 2026 |
Source: Mungo Homes, Inc
Contact builder

By pressing Contact builder, you agree that Zillow Group and other real estate professionals may call/text you about your inquiry, which may involve use of automated means and prerecorded/artificial voices and applies even if you are registered on a national or state Do Not Call list. You don't need to consent as a condition of buying any property, goods, or services. Message/data rates may apply. You also agree to our Terms of Use.
Learn how to advertise your homesEstimated market value
$704,000
$669,000 - $739,000
Not available
Price history
| Date | Event | Price |
|---|---|---|
| 6/14/2025 | Listed for sale | $709,000$179/sqft |
Source: | ||
Public tax history
Monthly payment
Neighborhood: 29642
Nearby schools
GreatSchools rating
- 9/10Powdersville Elementary SchoolGrades: 3-5Distance: 2.1 mi
- 7/10Powdersville Middle SchoolGrades: 6-8Distance: 2.1 mi
- 9/10Powdersville HighGrades: 9-12Distance: 2.1 mi
