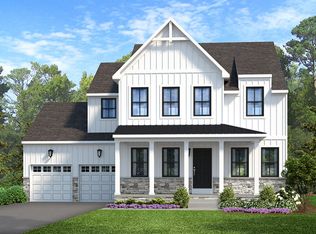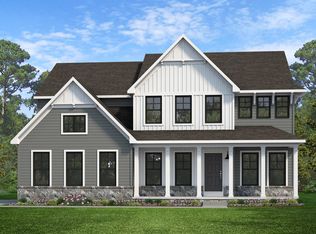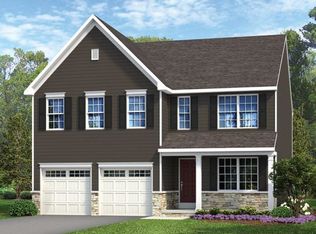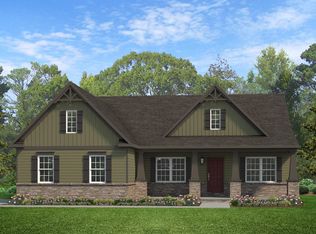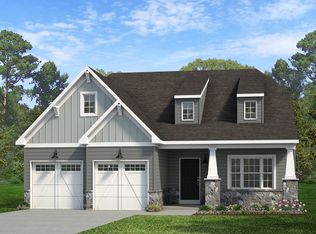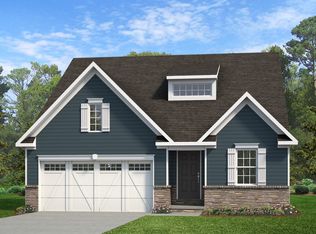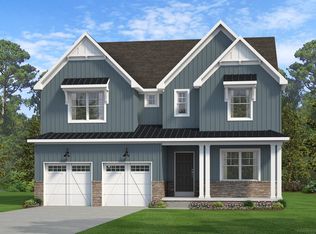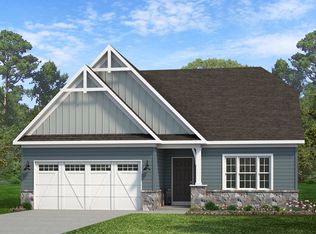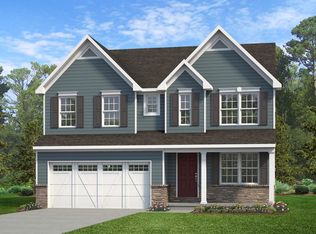Buildable plan: Harrison, Walnut Creek, Windsor, PA 17366
Buildable plan
This is a floor plan you could choose to build within this community.
View move-in ready homesWhat's special
- 18 |
- 0 |
Travel times
Schedule tour
Select your preferred tour type — either in-person or real-time video tour — then discuss available options with the builder representative you're connected with.
Facts & features
Interior
Bedrooms & bathrooms
- Bedrooms: 3
- Bathrooms: 2
- Full bathrooms: 2
Heating
- Natural Gas, Forced Air
Cooling
- Central Air
Interior area
- Total interior livable area: 2,002 sqft
Video & virtual tour
Property
Parking
- Total spaces: 2
- Parking features: Garage
- Garage spaces: 2
Features
- Levels: 1.0
- Stories: 1
Construction
Type & style
- Home type: SingleFamily
- Property subtype: Single Family Residence
Condition
- New Construction
- New construction: Yes
Details
- Builder name: Keystone Custom Homes
Community & HOA
Community
- Subdivision: Walnut Creek
Location
- Region: Windsor
Financial & listing details
- Price per square foot: $224/sqft
- Date on market: 11/22/2025
About the community
Source: Keystone Custom Homes
3 homes in this community
Available homes
| Listing | Price | Bed / bath | Status |
|---|---|---|---|
| 309 Boxwood Dr | $449,990 | 4 bed / 3 bath | Available |
| 307 Boxwood Dr | $451,990 | 4 bed / 3 bath | Available |
| 311 Boxwood Dr | $455,990 | 4 bed / 3 bath | Available |
Source: Keystone Custom Homes
Contact builder

By pressing Contact builder, you agree that Zillow Group and other real estate professionals may call/text you about your inquiry, which may involve use of automated means and prerecorded/artificial voices and applies even if you are registered on a national or state Do Not Call list. You don't need to consent as a condition of buying any property, goods, or services. Message/data rates may apply. You also agree to our Terms of Use.
Learn how to advertise your homesEstimated market value
Not available
Estimated sales range
Not available
$2,812/mo
Price history
| Date | Event | Price |
|---|---|---|
| 1/20/2026 | Price change | $448,103+0.1%$224/sqft |
Source: | ||
| 1/6/2026 | Price change | $447,588+1.2%$224/sqft |
Source: | ||
| 12/17/2025 | Price change | $442,433+0.1%$221/sqft |
Source: | ||
| 12/2/2025 | Price change | $441,918+0.6%$221/sqft |
Source: | ||
| 11/18/2025 | Price change | $439,341+0.6%$219/sqft |
Source: | ||
Public tax history
Monthly payment
Neighborhood: 17366
Nearby schools
GreatSchools rating
- 7/10Larry J. Macaluso El SchoolGrades: K-6Distance: 2 mi
- 5/10Red Lion Area Junior High SchoolGrades: 7-8Distance: 2.4 mi
- 6/10Red Lion Area Senior High SchoolGrades: 9-12Distance: 2.1 mi
Schools provided by the builder
- Elementary: Larry J. Macaluso Elementary
- Middle: Red Lion Junior High
- High: Red Lion Senior High
- District: Red Lion Area
Source: Keystone Custom Homes. This data may not be complete. We recommend contacting the local school district to confirm school assignments for this home.
