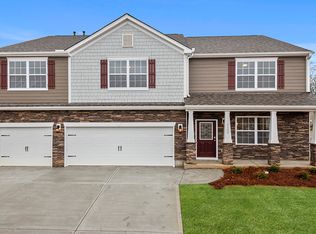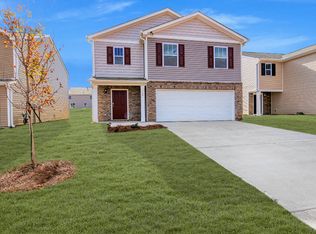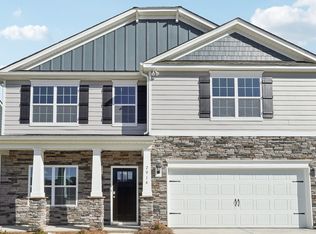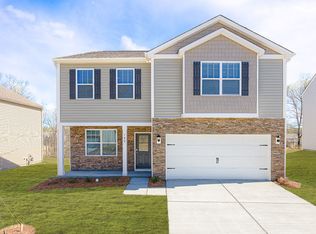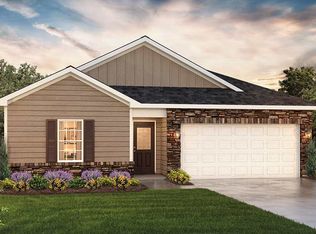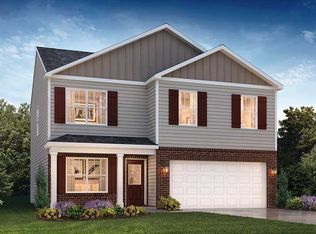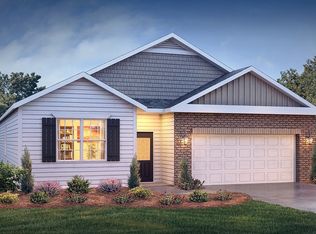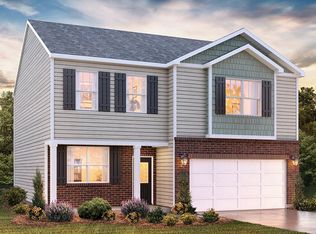Buildable plan: Aria, Wallace Springs, Statesville, NC 28677
Buildable plan
This is a floor plan you could choose to build within this community.
View move-in ready homesWhat's special
- 138 |
- 6 |
Travel times
Schedule tour
Select your preferred tour type — either in-person or real-time video tour — then discuss available options with the builder representative you're connected with.
Facts & features
Interior
Bedrooms & bathrooms
- Bedrooms: 3
- Bathrooms: 2
- Full bathrooms: 2
Interior area
- Total interior livable area: 1,618 sqft
Video & virtual tour
Property
Parking
- Total spaces: 2
- Parking features: Garage
- Garage spaces: 2
Features
- Levels: 1.0
- Stories: 1
Construction
Type & style
- Home type: SingleFamily
- Property subtype: Single Family Residence
Condition
- New Construction
- New construction: Yes
Details
- Builder name: D.R. Horton
Community & HOA
Community
- Subdivision: Wallace Springs
Location
- Region: Statesville
Financial & listing details
- Price per square foot: $199/sqft
- Date on market: 12/28/2025
About the community
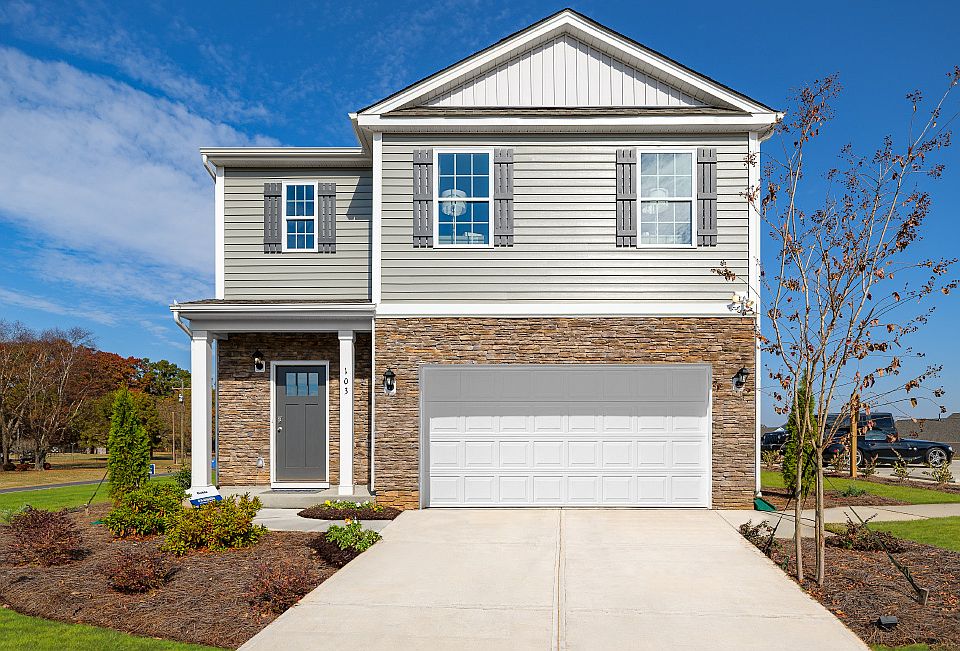
Source: DR Horton
9 homes in this community
Available homes
| Listing | Price | Bed / bath | Status |
|---|---|---|---|
| 152 Meadow View Dr | $325,000 | 3 bed / 2 bath | Available |
| 170 Old Home Rd | $358,490 | 5 bed / 3 bath | Available |
| 143 Pecan Grove Ln | $379,000 | 4 bed / 2 bath | Available |
| 169 Apple Orchard Ct | $389,000 | 4 bed / 4 bath | Available |
| 137 Pecan Grove Ln | $405,000 | 4 bed / 4 bath | Available |
| 139 Pecan Grove Ln | $410,000 | 5 bed / 5 bath | Available |
| 133 Pecan Grove Ln | $416,390 | 4 bed / 4 bath | Available |
| 135 Pecan Grove Ln | $439,690 | 5 bed / 5 bath | Available |
| 171 Apple Orchard Ct | $407,500 | 5 bed / 5 bath | Unknown |
Source: DR Horton
Contact builder

By pressing Contact builder, you agree that Zillow Group and other real estate professionals may call/text you about your inquiry, which may involve use of automated means and prerecorded/artificial voices and applies even if you are registered on a national or state Do Not Call list. You don't need to consent as a condition of buying any property, goods, or services. Message/data rates may apply. You also agree to our Terms of Use.
Learn how to advertise your homesEstimated market value
Not available
Estimated sales range
Not available
$1,919/mo
Price history
| Date | Event | Price |
|---|---|---|
| 7/16/2025 | Price change | $321,990+1.3%$199/sqft |
Source: | ||
| 7/3/2025 | Price change | $317,990-1.5%$197/sqft |
Source: | ||
| 7/25/2024 | Listed for sale | $322,990$200/sqft |
Source: | ||
Public tax history
Monthly payment
Neighborhood: 28677
Nearby schools
GreatSchools rating
- 6/10Troutman Elementary SchoolGrades: PK-5Distance: 3 mi
- 2/10Troutman Middle SchoolGrades: 6-8Distance: 3.2 mi
- 4/10South Iredell High SchoolGrades: 9-12Distance: 4.8 mi
Schools provided by the builder
- Elementary: Troutman Elementary School
- Middle: Troutman Middle School
- High: South Iredell High School
- District: Iredell-Statesville Schools
Source: DR Horton. This data may not be complete. We recommend contacting the local school district to confirm school assignments for this home.
