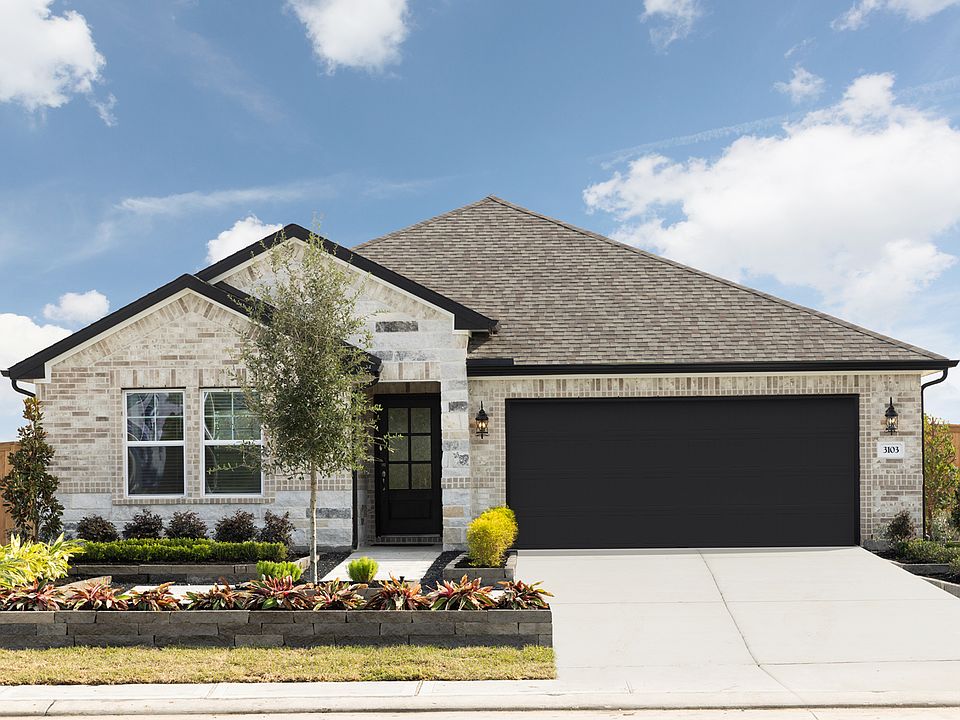Debate what to wear in the Preston's impressive walk-in closet located just off the private primary suite bath. Sizeable secondary bedrooms are ideal for kids or guests. The spacious great room flows seamlessly outdoors to the covered back patio.
Special offer
from $397,990
Buildable plan: The Preston (L403), Wall Street Village, Richmond, TX 77469
4beds
2,045sqft
Single Family Residence
Built in 2025
-- sqft lot
$-- Zestimate®
$195/sqft
$-- HOA
Buildable plan
This is a floor plan you could choose to build within this community.
View move-in ready homesWhat's special
Covered back patioSpacious great roomWalk-in closetPrivate primary suite bathSizeable secondary bedrooms
- 23 |
- 0 |
Travel times
Schedule tour
Select your preferred tour type — either in-person or real-time video tour — then discuss available options with the builder representative you're connected with.
Facts & features
Interior
Bedrooms & bathrooms
- Bedrooms: 4
- Bathrooms: 3
- Full bathrooms: 3
Interior area
- Total interior livable area: 2,045 sqft
Video & virtual tour
Property
Parking
- Total spaces: 2
- Parking features: Attached
- Attached garage spaces: 2
Features
- Levels: 1.0
- Stories: 1
Construction
Type & style
- Home type: SingleFamily
- Property subtype: Single Family Residence
Condition
- New Construction
- New construction: Yes
Details
- Builder name: Meritage Homes
Community & HOA
Community
- Subdivision: Wall Street Village
Location
- Region: Richmond
Financial & listing details
- Price per square foot: $195/sqft
- Date on market: 7/1/2025
About the community
PlaygroundParkTrails
From the mid $300s. Whether you're looking for a night out or weekend shopping trip, you won't need to venture far. Wall Street Village offers premier access to Brazos Town Center with over 2 million square feet of retail, dining, and entertainment. Zoned to the highly rated Lamar Consolidated ISD, kids will enjoy after school activities at the future park and playground.
Buy Now Save Now
Now through August 31, Move in for $0 down or receive rates as low as 4.99%* (5.752% APR) on select homes. T&Cs apply.Source: Meritage Homes

