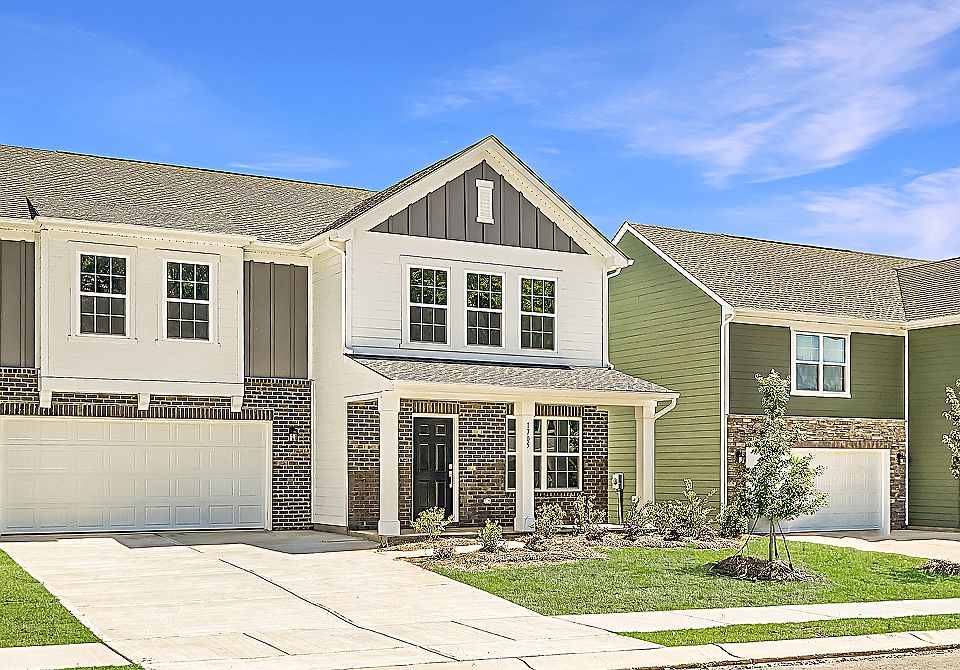An expansive family room, chef-ready kitchen and breakfast nook share a convenient and contemporary open floorplan on the first level of this two-story home, perfect for seamless everyday living. In a private corner is a den for at-home work. Occupying the top level are all four bedrooms and a multipurpose loft. The sprawling owner's suite is a serene retreat with an attached bathroom and walk-in closet.
from $382,499
Buildable plan: Hughes, Walkers Mill, Edgemoor, SC 29712
4beds
2,386sqft
Single Family Residence
Built in 2025
-- sqft lot
$-- Zestimate®
$160/sqft
$-- HOA
Buildable plan
This is a floor plan you could choose to build within this community.
View move-in ready homesWhat's special
Multipurpose loftSerene retreatChef-ready kitchenOpen floorplanFour bedroomsExpansive family room
Call: (803) 658-1360
- 53 |
- 2 |
Travel times
Schedule tour
Select your preferred tour type — either in-person or real-time video tour — then discuss available options with the builder representative you're connected with.
Facts & features
Interior
Bedrooms & bathrooms
- Bedrooms: 4
- Bathrooms: 3
- Full bathrooms: 2
- 1/2 bathrooms: 1
Interior area
- Total interior livable area: 2,386 sqft
Video & virtual tour
Property
Parking
- Total spaces: 2
- Parking features: Garage
- Garage spaces: 2
Features
- Levels: 2.0
- Stories: 2
Construction
Type & style
- Home type: SingleFamily
- Property subtype: Single Family Residence
Condition
- New Construction
- New construction: Yes
Details
- Builder name: Lennar
Community & HOA
Community
- Subdivision: Walkers Mill
Location
- Region: Edgemoor
Financial & listing details
- Price per square foot: $160/sqft
- Date on market: 8/20/2025
About the community
Pool
Walkers Mill is a new community of spacious single-family homes now selling in Edgemoor, SC. Homeowners enjoy a beautiful and natural surroundings close to rivers, including the Catawba River, as well as local schools, shops and restaurants. Homes are just a 40-minute commute to the large Charlotte Metro area.
Source: Lennar Homes

