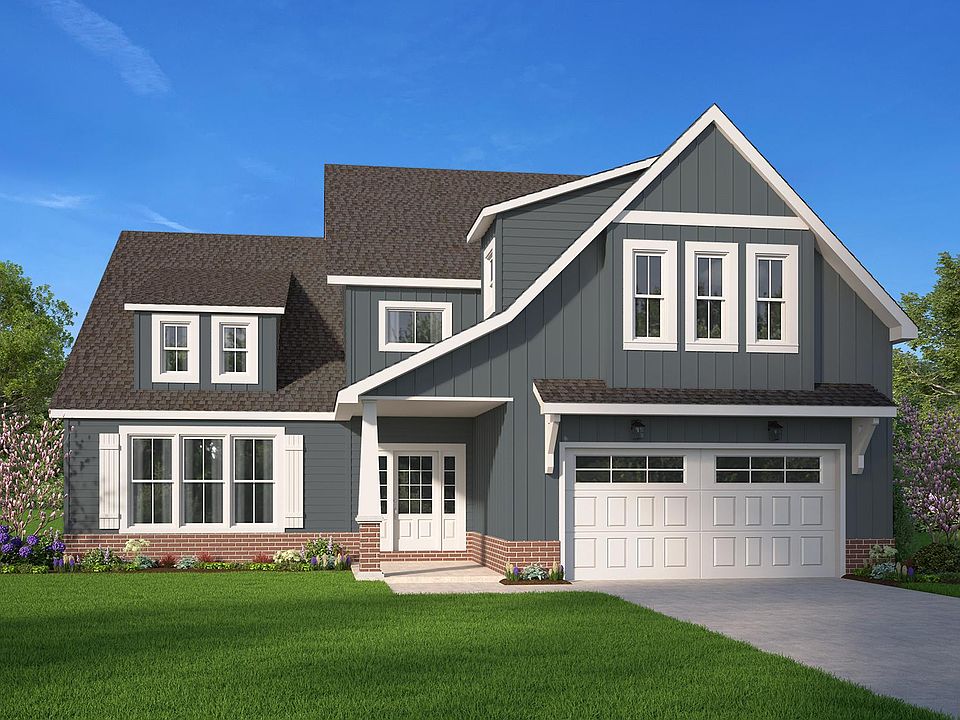Designed for main-floor living, the May Plan offers 2,537 square feet, four bedrooms, and three bathrooms with a layout that keeps daily essentials close at hand.
The primary suite, laundry room, and two additional bedrooms are all on the main floor, along with an open kitchen, dining, and living area anchored by a fireplace. A covered porch extends the space outdoors.
Upstairs, a private fourth bedroom with its own bath and walk-in closet adds flexibility for guests or a home office. With a two-car garage and thoughtful storage throughout, the May Plan makes everyday living easy.
from $496,000
Buildable plan: May, Walker's Pointe, Anderson, SC 29621
4beds
2,537sqft
Single Family Residence
Built in 2025
-- sqft lot
$494,300 Zestimate®
$196/sqft
$-- HOA
Buildable plan
This is a floor plan you could choose to build within this community.
View move-in ready homesWhat's special
Private fourth bedroomMain-floor livingCovered porchFour bedroomsThree bathroomsOpen kitchenPrimary suite
- 27 |
- 2 |
Travel times
Schedule tour
Select your preferred tour type — either in-person or real-time video tour — then discuss available options with the builder representative you're connected with.
Select a date
Facts & features
Interior
Bedrooms & bathrooms
- Bedrooms: 4
- Bathrooms: 4
- Full bathrooms: 3
- 1/2 bathrooms: 1
Interior area
- Total interior livable area: 2,537 sqft
Construction
Type & style
- Home type: SingleFamily
- Property subtype: Single Family Residence
Condition
- New Construction
- New construction: Yes
Details
- Builder name: Hunter Quinn Homes
Community & HOA
Community
- Subdivision: Walker's Pointe
Location
- Region: Anderson
Financial & listing details
- Price per square foot: $196/sqft
- Date on market: 4/9/2025
About the community
Contact us to join our VIP Interest List and claim your homesite in Walker's Pointe.Spanning over 60 acres in one of the fastest-growing areas of Anderson County, South Carolina, Walker's Pointe offers a fresh opportunity for homeownership in a beautifully established residential community, just minutes from I-85. With homes starting at 2,200 square feet, this development combines the timeless appeal of classic Craftsman-style designs with the cozy charm of farmhouse-inspired accents.
The homes feature larger lot sizes, offering more space and privacy. Exterior elements include durable cement plank siding, complemented by mixed design features, and options for additional garage capacity. Inside, you'll find elevated ceilings, open floor plans, and high-quality finishes throughout. Walker's Pointe is conveniently located within the highly regarded Anderson 5 school district, zoned for North Pointe Elementary, McCants Middle School, and T.L. Hanna High School.
Contact us to reserve your homesite and join our VIP Interest List today!
Source: Hunter Quinn Homes

