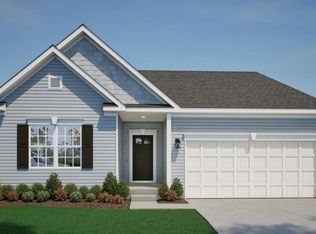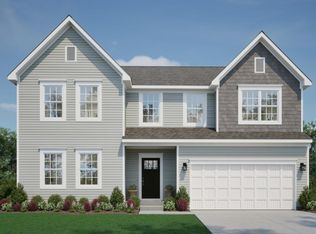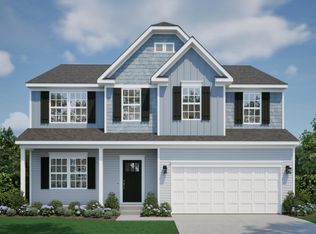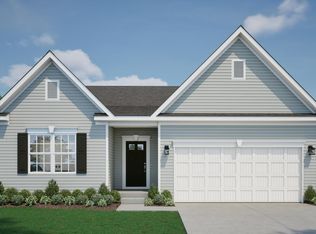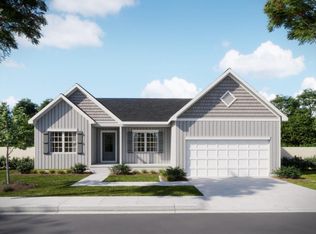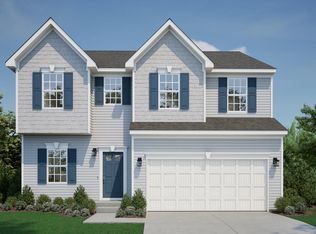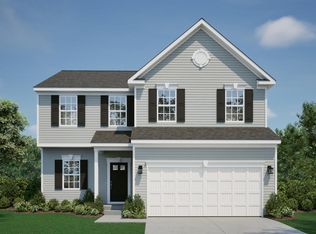Buildable plan: Longwood, Walker Pointe, Commercial Point, OH 43116
Buildable plan
This is a floor plan you could choose to build within this community.
View move-in ready homesWhat's special
- 10 |
- 0 |
Travel times
Schedule tour
Select your preferred tour type — either in-person or real-time video tour — then discuss available options with the builder representative you're connected with.
Facts & features
Interior
Bedrooms & bathrooms
- Bedrooms: 2
- Bathrooms: 2
- Full bathrooms: 2
Interior area
- Total interior livable area: 1,706 sqft
Video & virtual tour
Property
Parking
- Total spaces: 2
- Parking features: Garage
- Garage spaces: 2
Features
- Levels: 1.0
- Stories: 1
Construction
Type & style
- Home type: SingleFamily
- Property subtype: Single Family Residence
Condition
- New Construction
- New construction: Yes
Details
- Builder name: Maronda Homes
Community & HOA
Community
- Subdivision: Walker Pointe
Location
- Region: Commercial Point
Financial & listing details
- Price per square foot: $255/sqft
- Date on market: 12/13/2025
About the community
Source: Maronda Homes
2 homes in this community
Available homes
| Listing | Price | Bed / bath | Status |
|---|---|---|---|
| 500 Walker Pointe Dr | $449,990 | 4 bed / 3 bath | Available |
| 487 Creekside Dr | $521,705 | 3 bed / 3 bath | Available February 2026 |
Source: Maronda Homes
Contact builder

By pressing Contact builder, you agree that Zillow Group and other real estate professionals may call/text you about your inquiry, which may involve use of automated means and prerecorded/artificial voices and applies even if you are registered on a national or state Do Not Call list. You don't need to consent as a condition of buying any property, goods, or services. Message/data rates may apply. You also agree to our Terms of Use.
Learn how to advertise your homesEstimated market value
Not available
Estimated sales range
Not available
$2,294/mo
Price history
| Date | Event | Price |
|---|---|---|
| 11/19/2025 | Price change | $434,990+0.4%$255/sqft |
Source: | ||
| 11/11/2025 | Price change | $433,395-0.4%$254/sqft |
Source: | ||
| 5/1/2025 | Price change | $434,990+0.5%$255/sqft |
Source: | ||
| 4/1/2025 | Price change | $432,990+1.2%$254/sqft |
Source: | ||
| 3/25/2025 | Price change | $427,990+7%$251/sqft |
Source: | ||
Public tax history
Monthly payment
Neighborhood: 43116
Nearby schools
GreatSchools rating
- 8/10Scioto Elementary SchoolGrades: PK-5Distance: 0.3 mi
- 8/10Teays Valley West Middle SchoolGrades: 6-8Distance: 0.5 mi
- 6/10Teays Valley High SchoolGrades: 9-12Distance: 6.9 mi
Schools provided by the builder
- Elementary: Scioto Elementary School
- Middle: Teays Valley West Middle School
- High: Teays Valley High School
- District: Teays Valley Local
Source: Maronda Homes. This data may not be complete. We recommend contacting the local school district to confirm school assignments for this home.
