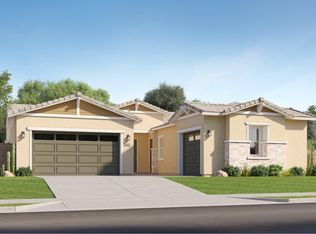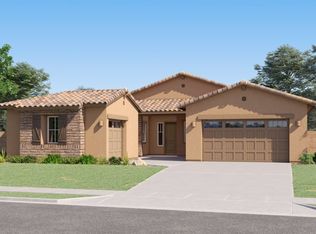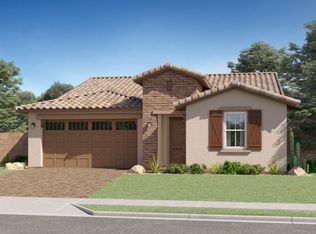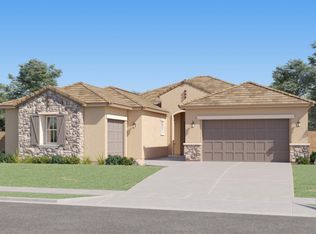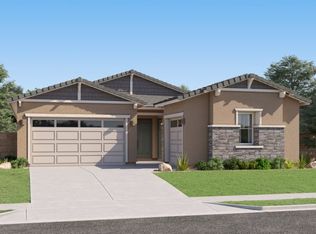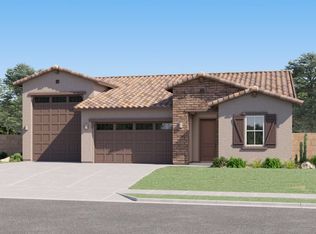Buildable plan: Evolution Plan 5582, Wales Ranch : Destiny, San Tan Valley, AZ 85140
Buildable plan
This is a floor plan you could choose to build within this community.
View move-in ready homesWhat's special
- 45 |
- 0 |
Travel times
Schedule tour
Select your preferred tour type — either in-person or real-time video tour — then discuss available options with the builder representative you're connected with.
Facts & features
Interior
Bedrooms & bathrooms
- Bedrooms: 4
- Bathrooms: 3
- Full bathrooms: 3
Interior area
- Total interior livable area: 3,024 sqft
Property
Parking
- Total spaces: 3
- Parking features: Garage
- Garage spaces: 3
Features
- Levels: 1.0
- Stories: 1
Construction
Type & style
- Home type: SingleFamily
- Property subtype: Single Family Residence
Condition
- New Construction
- New construction: Yes
Details
- Builder name: Lennar
Community & HOA
Community
- Subdivision: Wales Ranch : Destiny
Location
- Region: San Tan Valley
Financial & listing details
- Price per square foot: $206/sqft
- Date on market: 12/11/2025
About the community
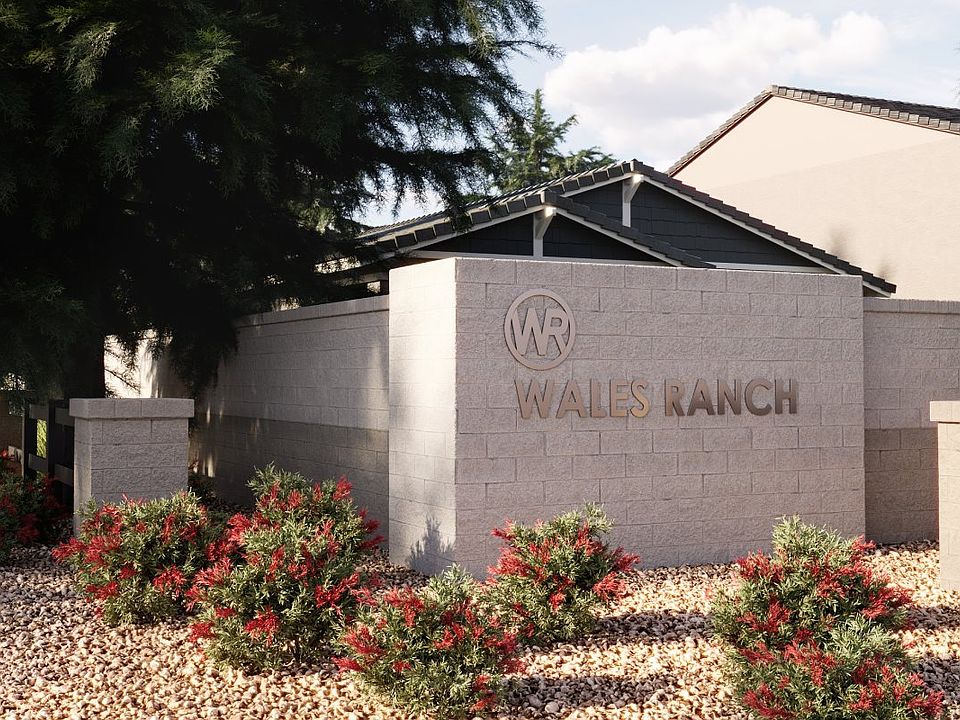
Source: Lennar Homes
10 homes in this community
Homes based on this plan
| Listing | Price | Bed / bath | Status |
|---|---|---|---|
| 3260 E Craftsman Ln | $693,190 | 4 bed / 3 bath | Move-in ready |
| 3336 E Craftsman Ln | $695,990 | 4 bed / 3 bath | Available March 2026 |
Other available homes
| Listing | Price | Bed / bath | Status |
|---|---|---|---|
| 3179 E Craftsman Ln | $599,990 | 4 bed / 3 bath | Move-in ready |
| 3278 E Craftsman Ln | $635,340 | 4 bed / 3 bath | Move-in ready |
| 3298 E Craftsman Ln | $631,890 | 4 bed / 3 bath | Available |
| 3315 E Craftsman Ln | $650,890 | 4 bed / 3 bath | Available |
| 3335 E Craftsman Ln | $679,990 | 5 bed / 4 bath | Available March 2026 |
| 3353 E Craftsman Ln | $680,990 | 5 bed / 4 bath | Available April 2026 |
| 3219 E Craftsman Ln | $669,990 | 4 bed / 3 bath | Pending |
| 3318 E Craftsman Ln | $689,640 | 4 bed / 3 bath | Pending |
Source: Lennar Homes
Contact builder

By pressing Contact builder, you agree that Zillow Group and other real estate professionals may call/text you about your inquiry, which may involve use of automated means and prerecorded/artificial voices and applies even if you are registered on a national or state Do Not Call list. You don't need to consent as a condition of buying any property, goods, or services. Message/data rates may apply. You also agree to our Terms of Use.
Learn how to advertise your homesEstimated market value
Not available
Estimated sales range
Not available
$2,772/mo
Price history
| Date | Event | Price |
|---|---|---|
| 1/13/2026 | Price change | $621,490+0.3%$206/sqft |
Source: | ||
| 12/2/2025 | Price change | $619,490+0.1%$205/sqft |
Source: | ||
| 11/11/2025 | Price change | $618,990+0.2%$205/sqft |
Source: | ||
| 10/14/2025 | Price change | $617,990+0.3%$204/sqft |
Source: | ||
| 5/23/2025 | Price change | $615,990+0.3%$204/sqft |
Source: | ||
Public tax history
Monthly payment
Neighborhood: 85140
Nearby schools
GreatSchools rating
- 2/10J. O. Combs Middle SchoolGrades: K-8Distance: 0.9 mi
- 6/10Combs High SchoolGrades: 8-12Distance: 3.9 mi
- 6/10Kathryn Sue Simonton Elementary SchoolGrades: PK-6Distance: 1.8 mi
Schools provided by the builder
- Elementary: Simonton Elementary School
- Middle: J.O. Combs Middle School
- High: Combs High School
- District: J.O. Combs Unified School District
Source: Lennar Homes. This data may not be complete. We recommend contacting the local school district to confirm school assignments for this home.
