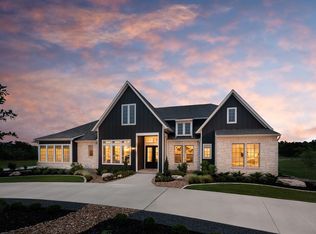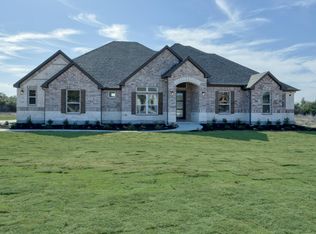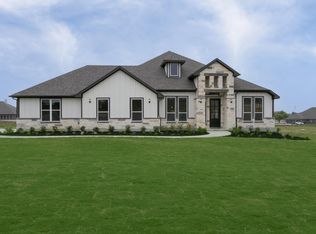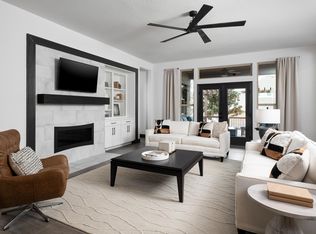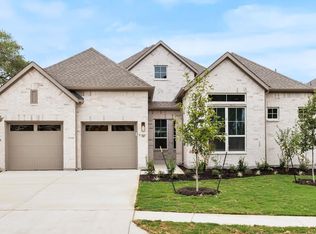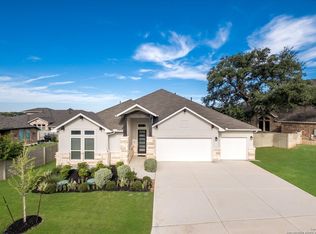Buildable plan: Cayden, Waldsanger, New Braunfels, TX 78132
Buildable plan
This is a floor plan you could choose to build within this community.
View move-in ready homesWhat's special
- 114 |
- 8 |
Travel times
Schedule tour
Select your preferred tour type — either in-person or real-time video tour — then discuss available options with the builder representative you're connected with.
Facts & features
Interior
Bedrooms & bathrooms
- Bedrooms: 4
- Bathrooms: 4
- Full bathrooms: 3
- 1/2 bathrooms: 1
Features
- Wet Bar
- Windows: Skylight(s)
- Has fireplace: Yes
Interior area
- Total interior livable area: 3,545 sqft
Video & virtual tour
Property
Parking
- Total spaces: 3
- Parking features: Garage
- Garage spaces: 3
Features
- Levels: 1.0
- Stories: 1
- Patio & porch: Deck, Patio
Construction
Type & style
- Home type: SingleFamily
- Property subtype: Single Family Residence
Materials
- Other, Brick, Stone, Stucco, Concrete
Condition
- New Construction
- New construction: Yes
Details
- Builder name: Ashton Woods
Community & HOA
Community
- Security: Fire Sprinkler System
- Subdivision: Waldsanger
Location
- Region: New Braunfels
Financial & listing details
- Price per square foot: $216/sqft
- Date on market: 1/20/2026
About the community
New Year, New Beginnings, New Home
Start the New Year in Waldsanger, where Texas Hill Country living meets spacious acreage homesites. For a limited time, enjoy a 4.99% (APR 5.94%) fixed rate, up to $20,000 in Studio options,** 50% off lot premiums,*** and up to $7,000 in closing...Source: Ashton Woods Homes
4 homes in this community
Available homes
| Listing | Price | Bed / bath | Status |
|---|---|---|---|
| 10891 Chestnut Warbler | $789,990 | 4 bed / 3 bath | Available |
| 10707 Chestnut Warbler | $859,990 | 4 bed / 3 bath | Available |
| 10679 Chestnut Warbler | $919,990 | 4 bed / 4 bath | Available |
| 1145 Cape May Warbler | $925,990 | 4 bed / 4 bath | Available |
Source: Ashton Woods Homes
Contact builder

By pressing Contact builder, you agree that Zillow Group and other real estate professionals may call/text you about your inquiry, which may involve use of automated means and prerecorded/artificial voices and applies even if you are registered on a national or state Do Not Call list. You don't need to consent as a condition of buying any property, goods, or services. Message/data rates may apply. You also agree to our Terms of Use.
Learn how to advertise your homesEstimated market value
Not available
Estimated sales range
Not available
$4,788/mo
Price history
| Date | Event | Price |
|---|---|---|
| 12/16/2025 | Price change | $764,990+0.1%$216/sqft |
Source: | ||
| 9/3/2025 | Price change | $763,990+0.1%$216/sqft |
Source: | ||
| 5/2/2025 | Price change | $763,490+0.7%$215/sqft |
Source: | ||
| 4/1/2025 | Price change | $758,490+0.7%$214/sqft |
Source: | ||
| 1/3/2025 | Price change | $753,490+0.4%$213/sqft |
Source: | ||
Public tax history
New Year, New Beginnings, New Home
Start the New Year in Waldsanger, where Texas Hill Country living meets spacious acreage homesites. For a limited time, enjoy a 4.99% (APR 5.94%) fixed rate, up to $20,000 in Studio options,** 50% off lot premiums,*** and up to $7,000 in closing...Source: Ashton WoodsMonthly payment
Neighborhood: 78132
Nearby schools
GreatSchools rating
- 10/10Bill Brown Elementary SchoolGrades: PK-5Distance: 7 mi
- 8/10Smithson Valley Middle SchoolGrades: 6-8Distance: 3.8 mi
- 8/10Smithson Valley High SchoolGrades: 9-12Distance: 3.4 mi
Schools provided by the builder
- Elementary: Bill Brown Elementary
- Middle: Smithson Valley Middle School
- High: Smithson Valley High School
- District: Spring Branch
Source: Ashton Woods Homes. This data may not be complete. We recommend contacting the local school district to confirm school assignments for this home.
