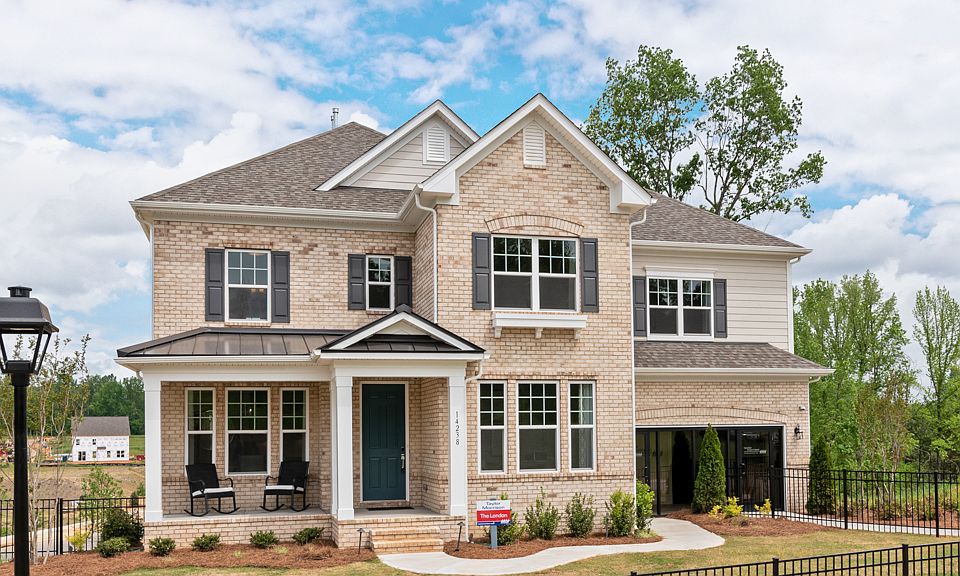The Pikewood is a gorgeous 1 story home. Centered around an immaculate open-concept gourmet kitchen and cozy great room optimized for entertaining, this ranch plan home features:
• Great room with fireplace and optional tray ceiling
• Breakfast nook and covered or screened-in porch for indoor/outdoor dining
• Double pantries & extensive countertop space for all the latest kitchen tools
• Massive food-prep island
• Flex room for an office, study or library
• Elegant foyer
• Guest suite with en suite bathroom
• Optional second guest suite with en suite bathroom ILO standard tandem garage
The jewel of the Pikewood plan is the luxurious primary retreat and bath. Designed to provide respite and privacy, its plush features include:
• Dual vanities
• Large walk-in closet & linen closet
• Dedicated shower enclosure
• Private enclosed commode
• Spa-inspired soaking tub
The optional second story features a game room with the option for an attic suite bedroom with private bath. Blow guests away with a second floor covered deck off of your game room. Stylish upgrades are available throughout the property.
Special offer
from $699,990
Buildable plan: Pikewood, Walden Woodlands, Huntersville, NC 28078
2beds
2,164sqft
Single Family Residence
Built in 2025
-- sqft lot
$-- Zestimate®
$323/sqft
$-- HOA
Buildable plan
This is a floor plan you could choose to build within this community.
View move-in ready homesWhat's special
Massive food-prep islandGame roomOpen-concept gourmet kitchenFlex roomDedicated shower enclosureBreakfast nookExtensive countertop space
Call: (980) 655-4977
- 42 |
- 3 |
Travel times
Schedule tour
Select your preferred tour type — either in-person or real-time video tour — then discuss available options with the builder representative you're connected with.
Facts & features
Interior
Bedrooms & bathrooms
- Bedrooms: 2
- Bathrooms: 3
- Full bathrooms: 2
- 1/2 bathrooms: 1
Interior area
- Total interior livable area: 2,164 sqft
Video & virtual tour
Property
Parking
- Total spaces: 2
- Parking features: Garage
- Garage spaces: 2
Features
- Levels: 3.0
- Stories: 3
Construction
Type & style
- Home type: SingleFamily
- Property subtype: Single Family Residence
Condition
- New Construction
- New construction: Yes
Details
- Builder name: Taylor Morrison
Community & HOA
Community
- Subdivision: Walden Woodlands
Location
- Region: Huntersville
Financial & listing details
- Price per square foot: $323/sqft
- Date on market: 8/4/2025
About the community
PoolPlayground
4 opportunities remaining! This established community offers open-concept floor plans, sought-after amenities and top-rated schools. In Huntersville, enjoy charm and conveniences with access to Uptown Charlotte. Spend your weekends at the shimmering pool and socialize at the cabana. Inside your new home, discover gourmet kitchens, first or second floor primary suites and design features to personalize your space. Join us at our Open House events every Saturday and Sunday during normal business hours at 14238 Morningate Street, Huntersville, NC 28078. No appointment necessary and we look forward to seeing you there!
Find more reasons to love our new homes in Huntersville, NC, below.
Secure 1% lower than current market rate
Choosing a home that can close later? We've got you covered with Buy Build Flex™ when using Taylor Morrison Home Funding, Inc.Source: Taylor Morrison

