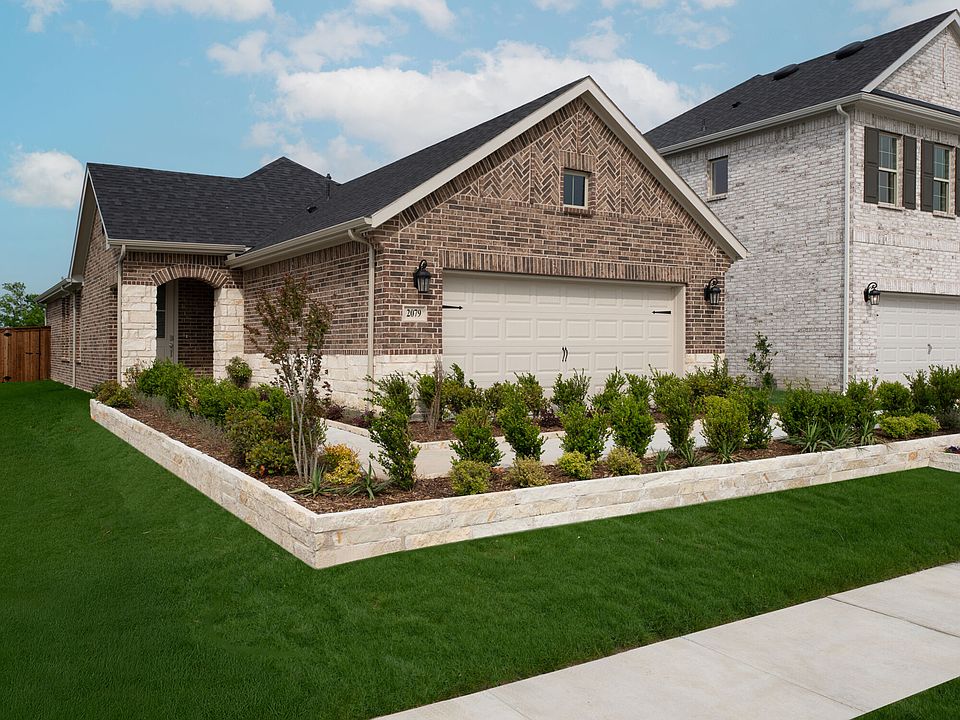The Jasmine provides an open layout with practical spaces for daily living. A bright kitchen featuring an island and walk-in pantry connects effortlessly to the Great Room and dining area, ideal for relaxing or hosting gatherings. The main-level owner's suite offers privacy with a spacious walk-in closet and full bathroom. Two additional bedrooms with a shared bathroom complete the first floor.
Upstairs, discover extra space with a flexible game room and separate flex area, perfect for hobbies, work, or entertainment. An additional bedroom and full bathroom provide room for family or guests. Choose the Architects choice options like a gourmet, European, or chefs kitchen, covered patio, or add an electric fireplace in the Great Room. An optional fifth bedroom in lieu of the upstairs flex room accommodates larger households. Built with energy efficiency in mind, the Jasmine is HERS-rated certified, helping reduce utility bills. Located in Forney, east of Dallas, this plan blends comfortable design with thoughtful, adaptable spaces.
The Jasmine is available on a 50' homesite.
Special offer
from $395,990
Buildable plan: Jasmine, Walden Pond, Forney, TX 75126
4beds
2,941sqft
Single Family Residence
Built in 2025
-- sqft lot
$421,800 Zestimate®
$135/sqft
$-- HOA
Buildable plan
This is a floor plan you could choose to build within this community.
View move-in ready homesWhat's special
Electric fireplaceDining areaGreat roomCovered patioSpacious walk-in closetFlexible game roomSeparate flex area
Call: (903) 289-6570
- 0 |
- 0 |
Travel times
Schedule tour
Select your preferred tour type — either in-person or real-time video tour — then discuss available options with the builder representative you're connected with.
Facts & features
Interior
Bedrooms & bathrooms
- Bedrooms: 4
- Bathrooms: 3
- Full bathrooms: 3
Features
- Walk-In Closet(s)
Interior area
- Total interior livable area: 2,941 sqft
Video & virtual tour
Property
Parking
- Total spaces: 2
- Parking features: Garage
- Garage spaces: 2
Features
- Levels: 2.0
- Stories: 2
Construction
Type & style
- Home type: SingleFamily
- Property subtype: Single Family Residence
Condition
- New Construction
- New construction: Yes
Details
- Builder name: Mattamy Homes
Community & HOA
Community
- Subdivision: Walden Pond
HOA
- Has HOA: Yes
Location
- Region: Forney
Financial & listing details
- Price per square foot: $135/sqft
- Date on market: 7/30/2025
About the community
PoolParkTrailsClubhouse+ 1 more
Discover Walden Pond, a thoughtfully planned community offering stunning new homes for sale in Forney, TX. Perfectly located near US Highway 80 and I-635, Walden Pond combines a relaxed pace of life with seamless access to Dallas, making it the ideal place to call home. Enjoy scenic walking and biking trails, beautifully landscaped parks, a sparkling swimming pool, and a welcoming community center designed for connection and relaxation. Walden Pond is served by Forney ISD, offering quality schools just minutes from your doorstep. Beyond the neighborhood, Forney blends history with modern living, offering attractions like the Spellman Amphitheater and Forney Community Park. Lake Ray Hubbard is just a short drive away, inviting residents to enjoy boating, fishing, and waterfront recreation. Youll also find year-round entertainment at Mesquite Arena, home to rodeos, concerts, and family-friendly events. With modern amenities, thoughtfully crafted homes, and a vibrant community atmosphere, Walden Pond is where lasting memories are made. Looking for nearby options? Explore single-family homes and garden homes in Rowlett for more opportunities to experience modern living close to lakeside amenities and convenient metro access.
Fall Sales Event Going On Now!
Find your Perfect Home this fall. Explore Quick Move-In and Ready-to-Build homes with limited-time savings during our Fall Sales Event.Source: Mattamy Homes
