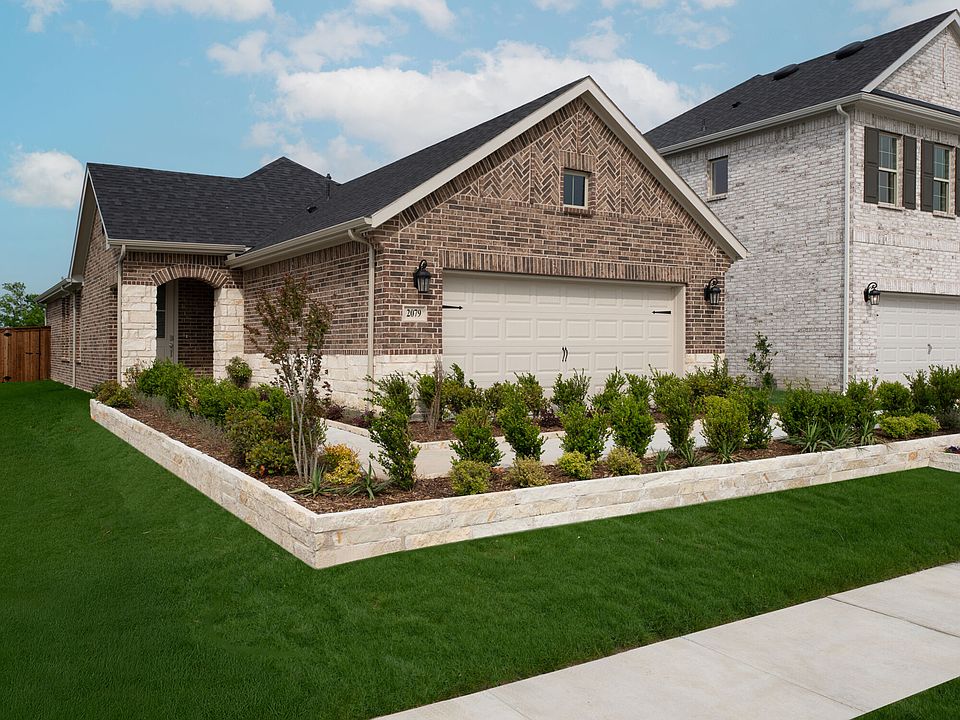Available homes
- Facts: 3 bedrooms. 2 bath. 1574 square feet.
- 3 bd
- 2 ba
- 1,574 sqft
1703 Sandy Pond St, Forney, TX 75126Available - Facts: 3 bedrooms. 3 bath. 2262 square feet.
- 3 bd
- 3 ba
- 2,262 sqft
1134 Redcoat Dr, Forney, TX 75126Move-in ready - Facts: 3 bedrooms. 3 bath. 2263 square feet.
- 3 bd
- 3 ba
- 2,263 sqft
1140 Redcoat Dr, Forney, TX 75126Move-in ready - Facts: 3 bedrooms. 3 bath. 2263 square feet.
- 3 bd
- 3 ba
- 2,263 sqft
1114 Redcoat Dr, Forney, TX 75126Move-in ready - Facts: 3 bedrooms. 2 bath. 2032 square feet.
- 3 bd
- 2 ba
- 2,032 sqft
1242 Redcoat Dr, Forney, TX 75126Move-in ready - Facts: 3 bedrooms. 3 bath. 2334 square feet.
- 3 bd
- 3 ba
- 2,334 sqft
1128 Redcoat Dr, Forney, TX 75126Move-in ready - Facts: 3 bedrooms. 3 bath. 2263 square feet.
- 3 bd
- 3 ba
- 2,263 sqft
1126 Redcoat Dr, Forney, TX 75126Available - Facts: 3 bedrooms. 3 bath. 2309 square feet.
- 3 bd
- 3 ba
- 2,309 sqft
2702 Shiners St, Forney, TX 75126Available - Facts: 3 bedrooms. 3 bath. 2334 square feet.
- 3 bd
- 3 ba
- 2,334 sqft
1504 Salem Dr, Forney, TX 75126Move-in ready - Facts: 3 bedrooms. 3 bath. 2263 square feet.
- 3 bd
- 3 ba
- 2,263 sqft
1120 Redcoat Dr, Forney, TX 75126Available - Facts: 3 bedrooms. 3 bath. 2309 square feet.
- 3 bd
- 3 ba
- 2,309 sqft
2704 Shiners St, Forney, TX 75126Available - Facts: 4 bedrooms. 3 bath. 2389 square feet.
- 4 bd
- 3 ba
- 2,389 sqft
1112 Redcoat Dr, Forney, TX 75126Available - Facts: 4 bedrooms. 3 bath. 2389 square feet.
- 4 bd
- 3 ba
- 2,389 sqft
1106 Redcoat Dr, Forney, TX 75126Move-in ready - Facts: 3 bedrooms. 3 bath. 2457 square feet.
- 3 bd
- 3 ba
- 2,457 sqft
2905 Hanscom St, Forney, TX 75126Available - Facts: 4 bedrooms. 3 bath. 3038 square feet.
- 4 bd
- 3 ba
- 3,038 sqft
2912 Hanscom St, Forney, TX 75126Available - Facts: 4 bedrooms. 3 bath. 2881 square feet.
- 4 bd
- 3 ba
- 2,881 sqft
2903 Hanscom St, Forney, TX 75126Available - Facts: 3 bedrooms. 3 bath. 2457 square feet.
- 3 bd
- 3 ba
- 2,457 sqft
1411 Lowe Pond St, Forney, TX 75126Available - Facts: 4 bedrooms. 3 bath. 2941 square feet.
- 4 bd
- 3 ba
- 2,941 sqft
1240 Redcoat Dr, Forney, TX 75126Available - Facts: 4 bedrooms. 3 bath. 2881 square feet.
- 4 bd
- 3 ba
- 2,881 sqft
2914 Hanscom St, Forney, TX 75126Available
