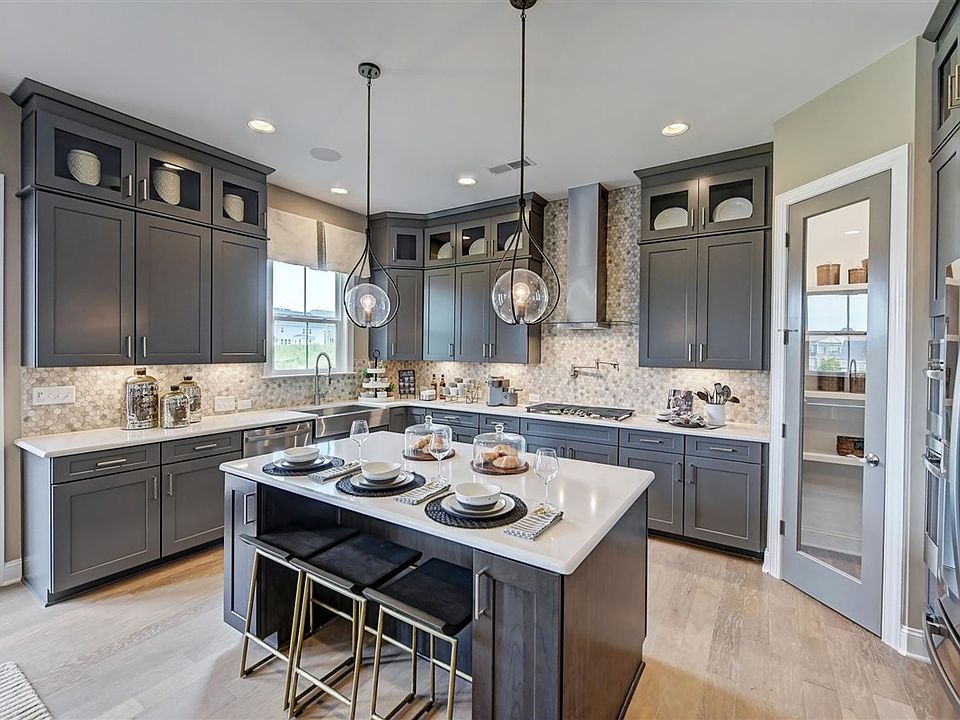The Kenilworth is a two-story new home with flexible living space upstairs and down. Three elevations feature a wide covered porch and striking architectural details.
Inside the home, a welcoming foyer opens into the formal dining room with a large flex room and powder room. Charlotte area home buyers have the option of converting the flex room into a study or 2nd guest suite with walk-in closet. Beyond the stairs, a large great room flows seamlessly into the breakfast nook and gourmet kitchen. Fireplace and built-in options are available.
The kitchen includes ample counterspace, including a spacious center island. Around the corner, a generous walk-in pantry flanks the entrance to the downstairs guest suite. Enjoy time outside with the featured outdoor living, which can be upgraded to be screened, covered, or a sunroom.
Up the stairs, this new home offers 4 bedrooms including the immaculate primary retreat. Bedrooms 3 and 4 offer walk-in closets and a pair of secondary bathrooms are shared between the bedrooms and large game room. The laundry room is convenient to all four second-floor bedrooms. Primary suite features include:
• Extra-large walk-in closet
• French doors on the primary bath plus optional tray ceiling
• Dual sinks/vanities, dedicated shower enclosure & soaking tub
• Private water closet
Special offer
from $879,990
Buildable plan: Kenilworth, Walden Estates, Huntersville, NC 28078
5beds
3,585sqft
Single Family Residence
Built in 2025
-- sqft lot
$-- Zestimate®
$245/sqft
$-- HOA
Buildable plan
This is a floor plan you could choose to build within this community.
View move-in ready homesWhat's special
Large game roomGourmet kitchenWide covered porchFlex roomDedicated shower enclosureBreakfast nookStriking architectural details
- 105 |
- 4 |
Travel times
Schedule tour
Select your preferred tour type — either in-person or real-time video tour — then discuss available options with the builder representative you're connected with.
Select a date
Facts & features
Interior
Bedrooms & bathrooms
- Bedrooms: 5
- Bathrooms: 4
- Full bathrooms: 3
- 1/2 bathrooms: 1
Interior area
- Total interior livable area: 3,585 sqft
Video & virtual tour
Property
Parking
- Total spaces: 3
- Parking features: Garage
- Garage spaces: 3
Features
- Levels: 3.0
- Stories: 3
Construction
Type & style
- Home type: SingleFamily
- Property subtype: Single Family Residence
Condition
- New Construction
- New construction: Yes
Details
- Builder name: Taylor Morrison
Community & HOA
Community
- Subdivision: Walden Estates
Location
- Region: Huntersville
Financial & listing details
- Price per square foot: $245/sqft
- Date on market: 7/11/2025
About the community
3 opportunities remaining, with one basement left! This established community offers open-concept floor plans on 95'-wide lots, basement opportunities, amenities and top-rated schools. In Huntersville, enjoy small-town charm and conveniences with easy access to Charlotte. Spend your weekends at the pool and socialize at the cabana. Inside your new home, find gourmet kitchens, first or second floor primary suites and unique design features. Join us at our Open House events every Saturday and Sunday during normal business hours at 14238 Morningate Street, Huntersville, NC 28078. No appointment necessary and we look forward to seeing you there!
Limited time $75,000 off finished basements
Receive $75,000 off a finished basement with the purchase of an eligible basement lot in Walden Estates.Source: Taylor Morrison

