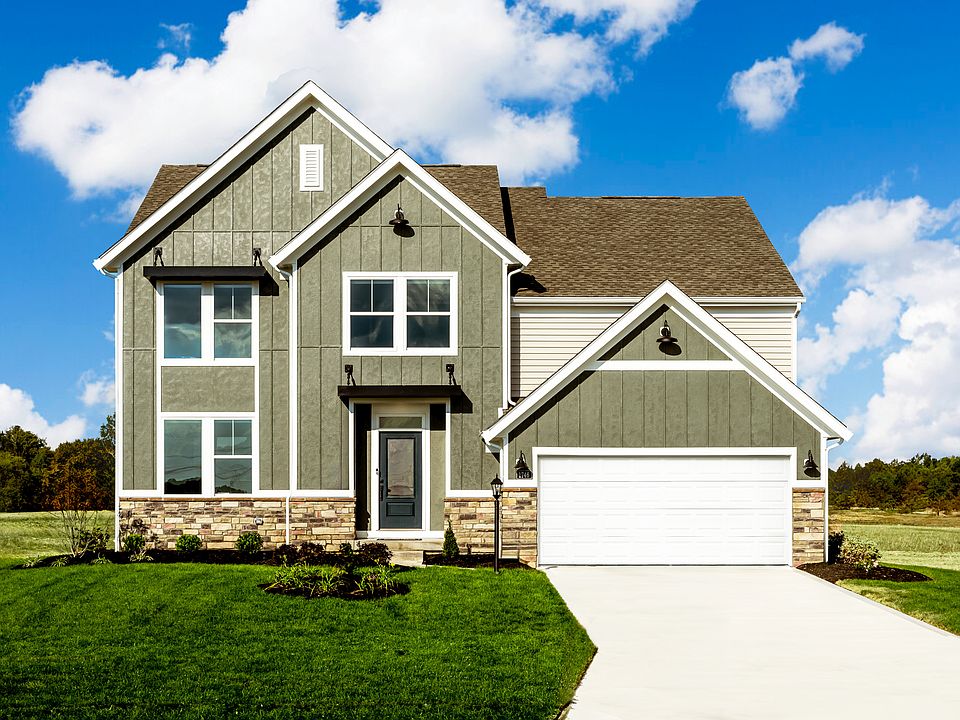The Huxley by Fischer Homes offers a unique and versatile design with a stunning two-story morning room and 9-foot ceilings on the first floor. The expansive kitchen features a large pantry and customizable options, including a prep space, pocket office, or gourmet prep kitchen with full-size appliances. A flex space off the family room adds functionality, while extra-large secondary bedrooms provide ample comfort. Personalize your home further with options like a shared bath or an additional bath for Bedroom 4, making the Huxley perfect for your modern lifestyle.4-5 Bedrooms2.5-5.5 Bathrooms3,180-3,278 Square Feet2-StoryTake a Virtual Tour
Special offer
from $725,900
Buildable plan: Huxley, Wadestone, Springboro, OH 45066
4beds
3,180sqft
Single Family Residence
Built in 2025
-- sqft lot
$-- Zestimate®
$228/sqft
$-- HOA
Buildable plan
This is a floor plan you could choose to build within this community.
View move-in ready homesWhat's special
Customizable optionsStunning two-story morning roomExtra-large secondary bedroomsExpansive kitchenLarge pantry
- 14 |
- 1 |
Travel times
Schedule tour
Select your preferred tour type — either in-person or real-time video tour — then discuss available options with the builder representative you're connected with.
Select a date
Facts & features
Interior
Bedrooms & bathrooms
- Bedrooms: 4
- Bathrooms: 3
- Full bathrooms: 2
- 1/2 bathrooms: 1
Interior area
- Total interior livable area: 3,180 sqft
Video & virtual tour
Property
Features
- Levels: 2.0
- Stories: 2
Construction
Type & style
- Home type: SingleFamily
- Property subtype: Single Family Residence
Condition
- New Construction
- New construction: Yes
Details
- Builder name: Fischer Homes
Community & HOA
Community
- Subdivision: Wadestone
Location
- Region: Springboro
Financial & listing details
- Price per square foot: $228/sqft
- Date on market: 3/8/2025
About the community
View community detailsAttend our open house this weekend!
-Friday, Saturday, and Sunday from 12 - 4 PMSource: Fischer Homes

