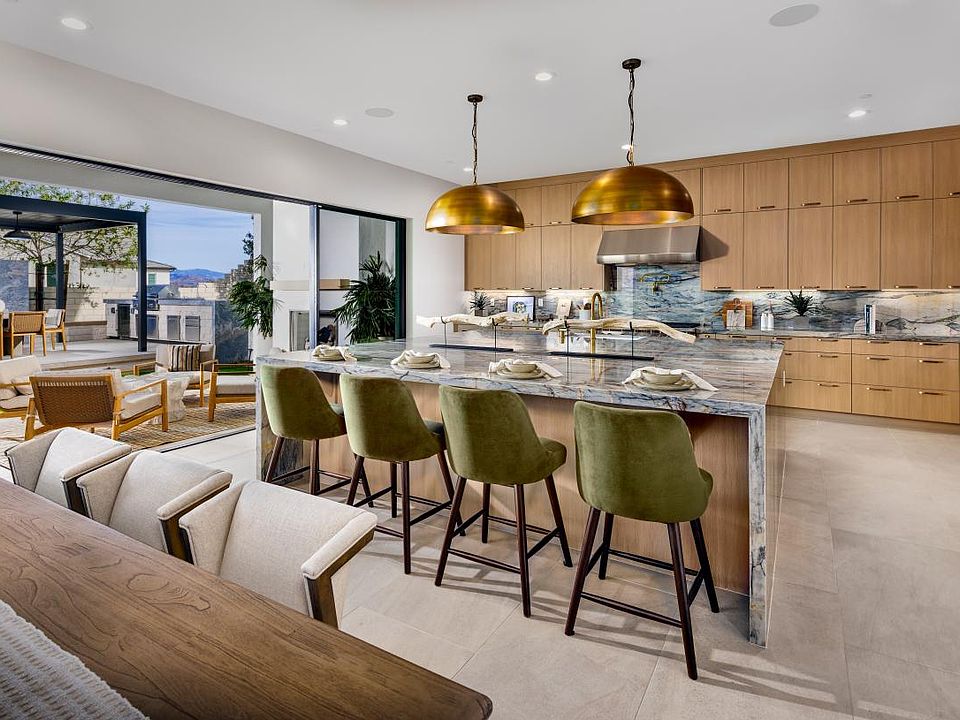The Circe home design immediately impresses with a soaring two-story foyer that welcomes visitors into the spacious main living area. An elegant great room and two-story casual dining are bathed in natural light. The gourmet kitchen features an expansive center island with breakfast bar, generous cabinet and counter space, and a walk-in pantry. Sophisticated stacked sliding doors create a seamless flow to the beautiful outdoor living space. The first floor also includes a versatile flex room and a secluded bedroom with a walk-in closet and a private bath. On the second floor, an airy loft is an adaptable space easily suited to a variety of needs. The stunning primary bedroom features a roomy walk-in closet and a lavish primary bath with a relaxing soaking tub, dual vanities, a serene shower with seat, and a private water closet. Two secondary bedrooms with ample closets share a full bath with a separate vanity area, and an additional secondary bedroom offers a walk-in closet and private bath. Additional highlights include an everyday entry, a first-floor powder room, convenient bedroom-level laundry, and plentiful storage.
from $1,799,000
Buildable plan: Circe, Volara by Toll Brothers, Valencia, CA 91381
5beds
4,102sqft
Single Family Residence
Built in 2025
-- sqft lot
$1,774,900 Zestimate®
$439/sqft
$-- HOA
Buildable plan
This is a floor plan you could choose to build within this community.
View move-in ready homes- 0 |
- 0 |
Travel times
Facts & features
Interior
Bedrooms & bathrooms
- Bedrooms: 5
- Bathrooms: 5
- Full bathrooms: 4
- 1/2 bathrooms: 1
Interior area
- Total interior livable area: 4,102 sqft
Video & virtual tour
Property
Parking
- Total spaces: 2
- Parking features: Garage
- Garage spaces: 2
Features
- Levels: 2.0
- Stories: 2
Construction
Type & style
- Home type: SingleFamily
- Property subtype: Single Family Residence
Condition
- New Construction
- New construction: Yes
Details
- Builder name: Toll Brothers
Community & HOA
Community
- Subdivision: Volara by Toll Brothers
Location
- Region: Valencia
Financial & listing details
- Price per square foot: $439/sqft
- Date on market: 6/17/2025
About the community
PlaygroundClubhouse
Volara by Toll Brothers at FivePoint Valencia offers unrivaled master plan living and new luxury single-family home designs. This exclusive enclave of only 30 homes is nestled in nature with stunning views. The open-concept home designs offer voluminous spaces with ceilings soaring up to 20 feet, expansive kitchens with grand islands, and luxury outdoor living spaces. These innovative home designs range up to 4,200 sq. ft. and feature 5 bedrooms and 5.5 bathrooms with dynamic options such as a home office, primary suite deck, multi-gen suite, indoor fireplace, outdoor fireplace, stacking doors, and floating staircase that allow you to design your perfect home. Home price does not include any home site premium.
Source: Toll Brothers Inc.

