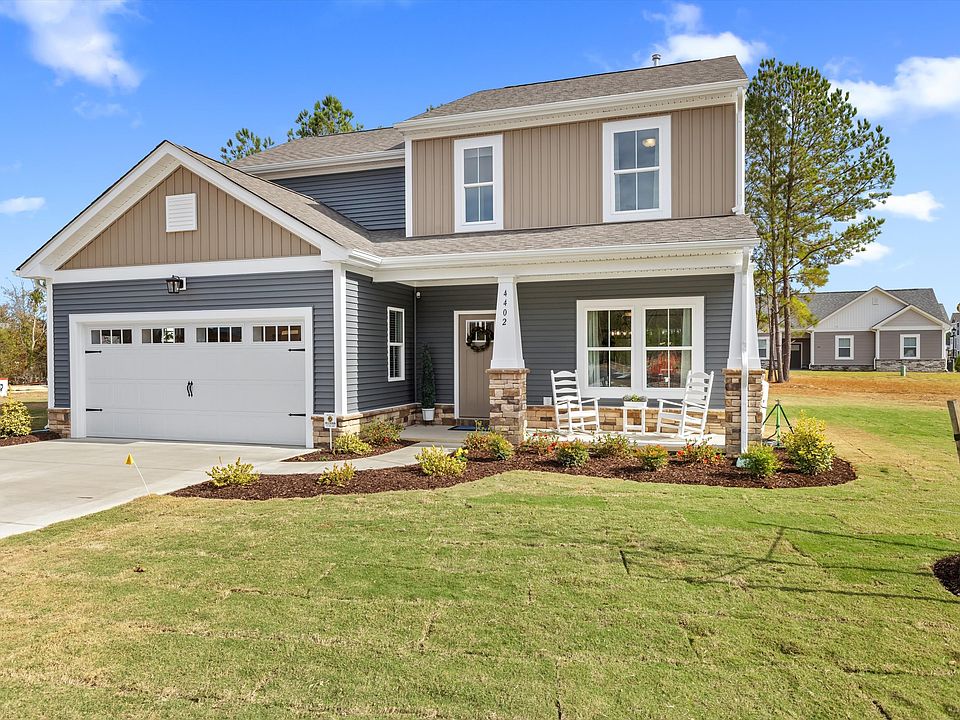Introducing the Venosa II: Elegant Living for the Modern Family
Experience the perfect blend of style, functionality, and flexibility in the stunning Venosa II floor plan. With 2,278-2,422 square feet of living space, this 2-story home is designed for growing families, home offices, and entertaining.
Key Features:
Open floor plan creating a welcoming and elegant atmosphere
Dining Room can Convert to a Study with French Doors
Optional screened porch or sunroom option off of great room
Spacious upstairs landing with loft that can be converted to 5th bedroom
4-5 bedrooms, 2.5-3 bathrooms, and 2-car garage
Perfect for families, home offices, and entertaining
Square Footage: 2,278-2,422
Bedrooms: 4-5
Bathrooms: 2.5
Garage: 2 Car
10 x 12 concrete patio off back of home
New construction
Special offer
from $498,625
4410 Abercorn Dr, Suffolk, VA 23434
4beds
5,824Square Feet
Single Family Residence
Built in 2025
5,824 sqft lot
$-- Zestimate®
$219/sqft
$120/mo HOA
Empty lot
Start from scratch — choose the details to create your dream home from the ground up.
View plans available for this lot- 1 |
- 0 |
Travel times
Schedule tour
Select a date
Facts & features
Interior
Bedrooms & bathrooms
- Bedrooms: 4
- Bathrooms: 3
- Full bathrooms: 2
- 1/2 bathrooms: 1
Heating
- Natural Gas, Forced Air
Cooling
- Central Air
Features
- Walk-In Closet(s)
Interior area
- Total interior livable area: 2,278 sqft
Video & virtual tour
Property
Parking
- Total spaces: 2
- Parking features: Attached
- Attached garage spaces: 2
Features
- Levels: 2.0
- Stories: 2
- Patio & porch: Patio
Lot
- Lot premium: $7,500
- Size: 5,824 sqft
Community & HOA
Community
- Subdivision: The Vistas at Bennett's Creek Quarter
HOA
- Has HOA: Yes
- HOA fee: $120 monthly
Location
- Region: Suffolk
Financial & listing details
- Price per square foot: $219/sqft
- Date on market: 10/28/2024
About the community
PoolPlaygroundCommunityCenterWaterfrontLots
A vibrant new construction community nestled within the established Suffolk neighborhood of Bennett's Creek Quarter off of Shoulders Hill Road. Boasting 50 premium lots, The Vistas offers exquisite single-family homes situated just behind The Vineyards at Bennett's Creek Quarter.
Residents will enjoy a host of top-notch amenities designed for a resort-style living experience, including picturesque sidewalks, a luxurious resort-style pool, cozy firepit, dedicated grilling area, a state-of-the-art 24-hour fitness center, an inviting clubhouse, a dog park, and a fun-filled playground.
With stunning water views available on many lots, The Vistas provides five unique floor plans to choose from. Each floor plan offers personalized options to suit your lifestyle including extended front porches, sunrooms, screened porches, and additional bedrooms (per plan).
Discover the perfect blend of comfort, convenience, and community at The Vistas at Bennett's Creek Quarter.
Ask about closing cost assistance with use of one of Builders Approved Lenders and Settlement Agent
Closing Cost assistance with use of Builders Approved Lender and Settlement Agent. Rate buy-down in place for inventory homes under construction. See site agent for more details.Source: Napolitano Homes

