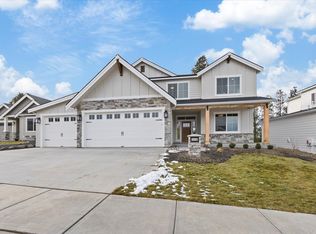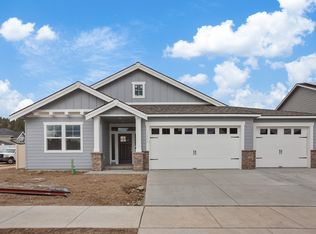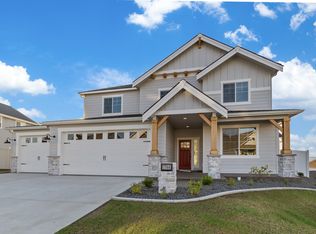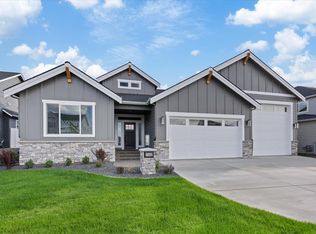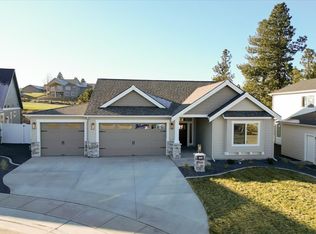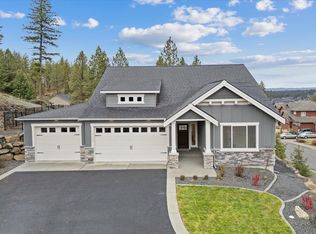Buildable plan: Tahoma, Vistas at Belleaire by Camden Homes, Inc, Spokane Valley, WA 99016
Buildable plan
This is a floor plan you could choose to build within this community.
View move-in ready homesWhat's special
- 60 |
- 0 |
Travel times
Schedule tour
Facts & features
Interior
Bedrooms & bathrooms
- Bedrooms: 3
- Bathrooms: 3
- Full bathrooms: 2
- 3/4 bathrooms: 1
Heating
- Electric, Forced Air
Cooling
- Central Air
Features
- Walk-In Closet(s)
- Windows: Double Pane Windows
- Has fireplace: Yes
Interior area
- Total interior livable area: 1,730 sqft
Property
Parking
- Total spaces: 3
- Parking features: Attached
- Attached garage spaces: 3
Features
- Levels: 1.0
- Stories: 1
- Patio & porch: Patio
Construction
Type & style
- Home type: SingleFamily
- Property subtype: Single Family Residence
Materials
- Concrete, Stone, Wood Siding, Other
- Roof: Composition
Condition
- New Construction
- New construction: Yes
Details
- Builder name: Camden Homes WA
Community & HOA
Community
- Subdivision: Vistas at Belleaire by Camden Homes, Inc
HOA
- Has HOA: Yes
- HOA fee: $25 monthly
Location
- Region: Spokane Valley
Financial & listing details
- Price per square foot: $416/sqft
- Date on market: 11/10/2025
About the community
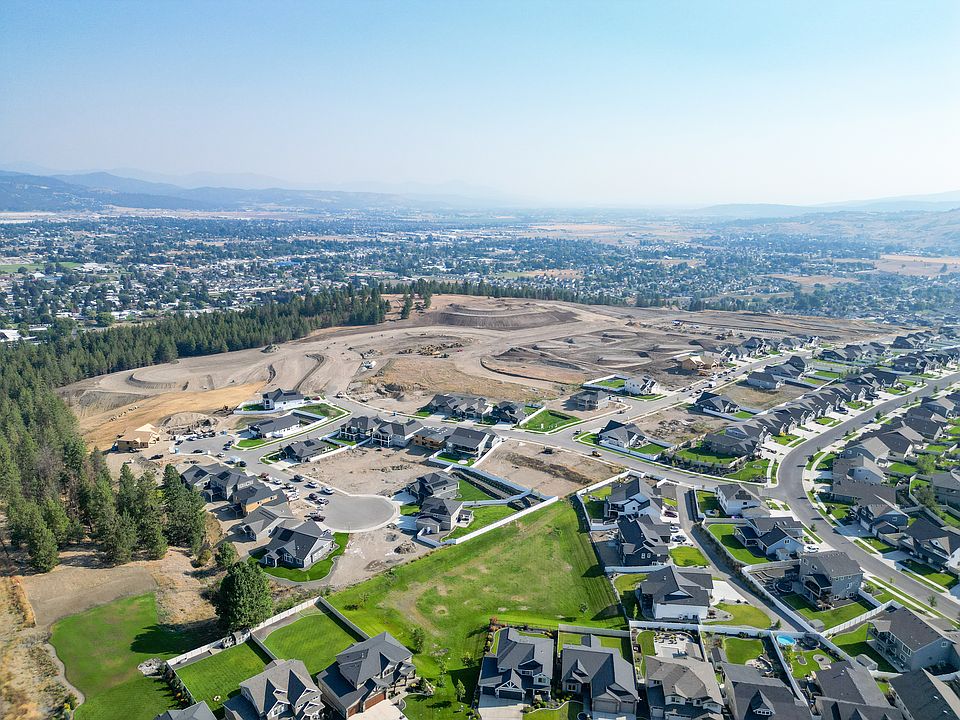
Source: Camden Homes WA
1 home in this community
Available lots
| Listing | Price | Bed / bath | Status |
|---|---|---|---|
| 1503 S Aspen Ct #99216 | $724,850+ | 3 bed / 2 bath | Customizable |
Source: Camden Homes WA
Contact agent
By pressing Contact agent, you agree that Zillow Group and its affiliates, and may call/text you about your inquiry, which may involve use of automated means and prerecorded/artificial voices. You don't need to consent as a condition of buying any property, goods or services. Message/data rates may apply. You also agree to our Terms of Use. Zillow does not endorse any real estate professionals. We may share information about your recent and future site activity with your agent to help them understand what you're looking for in a home.
Learn how to advertise your homesEstimated market value
Not available
Estimated sales range
Not available
$2,606/mo
Price history
| Date | Event | Price |
|---|---|---|
| 2/22/2025 | Price change | $719,850+9.9%$416/sqft |
Source: | ||
| 1/8/2025 | Price change | $654,850+4.8%$379/sqft |
Source: | ||
| 3/29/2024 | Listed for sale | $624,850$361/sqft |
Source: | ||
Public tax history
Monthly payment
Neighborhood: 99016
Nearby schools
GreatSchools rating
- 6/10Sunrise Elementary SchoolGrades: PK-5Distance: 4.4 mi
- 6/10Evergreen Middle SchoolGrades: 6-8Distance: 1.8 mi
- 7/10Central Valley High SchoolGrades: 9-12Distance: 1 mi
Schools provided by the builder
- Elementary: Sunrise Elementary
- Middle: Evergreen Middle School
- High: Central Valley High School
- District: Central Valley
Source: Camden Homes WA. This data may not be complete. We recommend contacting the local school district to confirm school assignments for this home.

