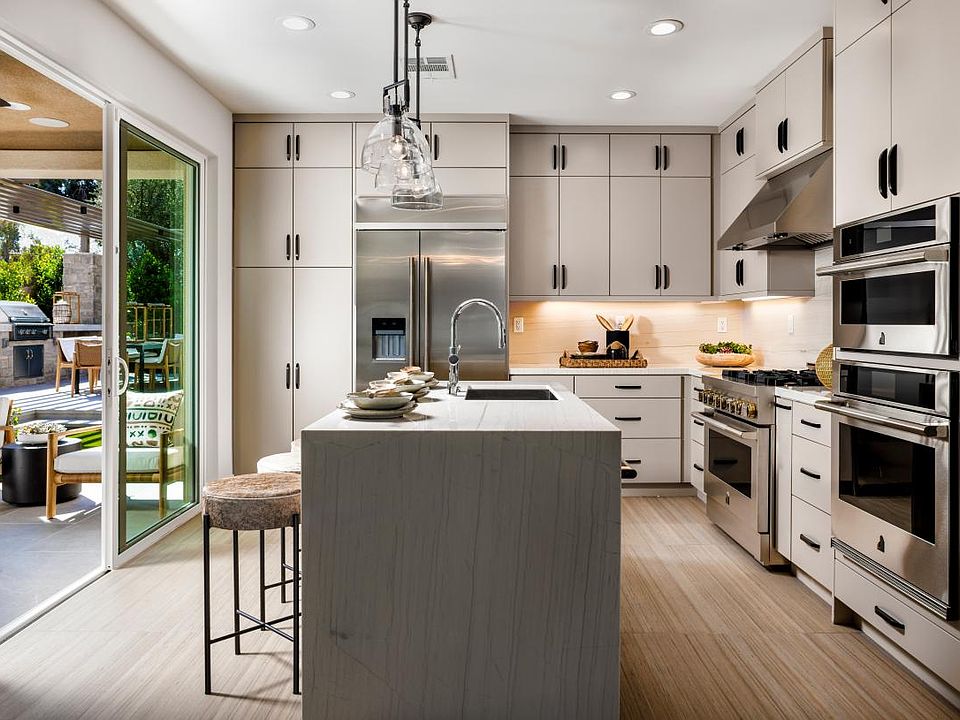The Elina home design offers an alluring mix of elegant design and functional living spaces. Entering through the foyer, you are greeted by an inviting open floor plan that seamlessly connects a two-story great room, casual dining area, and gourmet kitchen that features a central island with breakfast bar, wraparound counter and cabinet space, and a spacious pantry. On the second floor, an optional loft provides additional versatile space for relaxation and entertainment. The luxurious primary suite boasts a coffered ceiling, dual sinks in the primary bathroom along with a luxurious shower and separate soaking tub. Additional highlights include secondary bedroom suites that feature roomy closets and a shared hall bath, laundry room conveniently located on the bedroom level, and a gorgeous outdoor living area ideal for enjoying beautiful weather.
New construction
from $1,389,000
Buildable plan: Elina, Vista Rose, Placentia, CA 92870
4beds
1,859sqft
Single Family Residence
Built in 2025
-- sqft lot
$-- Zestimate®
$747/sqft
$-- HOA
Buildable plan
This is a floor plan you could choose to build within this community.
View move-in ready homes- 874 |
- 31 |
Travel times
Facts & features
Interior
Bedrooms & bathrooms
- Bedrooms: 4
- Bathrooms: 3
- Full bathrooms: 3
Interior area
- Total interior livable area: 1,859 sqft
Video & virtual tour
Property
Parking
- Total spaces: 2
- Parking features: Garage
- Garage spaces: 2
Features
- Levels: 2.0
- Stories: 2
Construction
Type & style
- Home type: SingleFamily
- Property subtype: Single Family Residence
Condition
- New Construction
- New construction: Yes
Details
- Builder name: Toll Brothers
Community & HOA
Community
- Subdivision: Vista Rose
Location
- Region: Placentia
Financial & listing details
- Price per square foot: $747/sqft
- Date on market: 9/8/2025
About the community
Vista Rose is an exclusive community of 100 new luxury homes in Placentia, CA, offering 4 bedrooms, 3 full bathrooms, and 1,859 to 2,255 sq. ft. of living space. Select from four unique two-story home designs with open-concept floor plans featuring well-appointed kitchens, great rooms, casual dining spaces, lofts, luxury outdoor living spaces, 2-car attached garages, and optional additional bedrooms. The prime northern Orange County location offers walkability to dining, shopping centers, parks, and easy access to freeways and the John Wayne Airport. This well-established, quaint city is historically known for its Valencia orange groves and PYLUSD Performing Arts Center. Residents enjoy weekly farmers markets, annual heritage festivals, and the historic Bradford House. Home price does not include any home site premium.
Source: Toll Brothers Inc.

