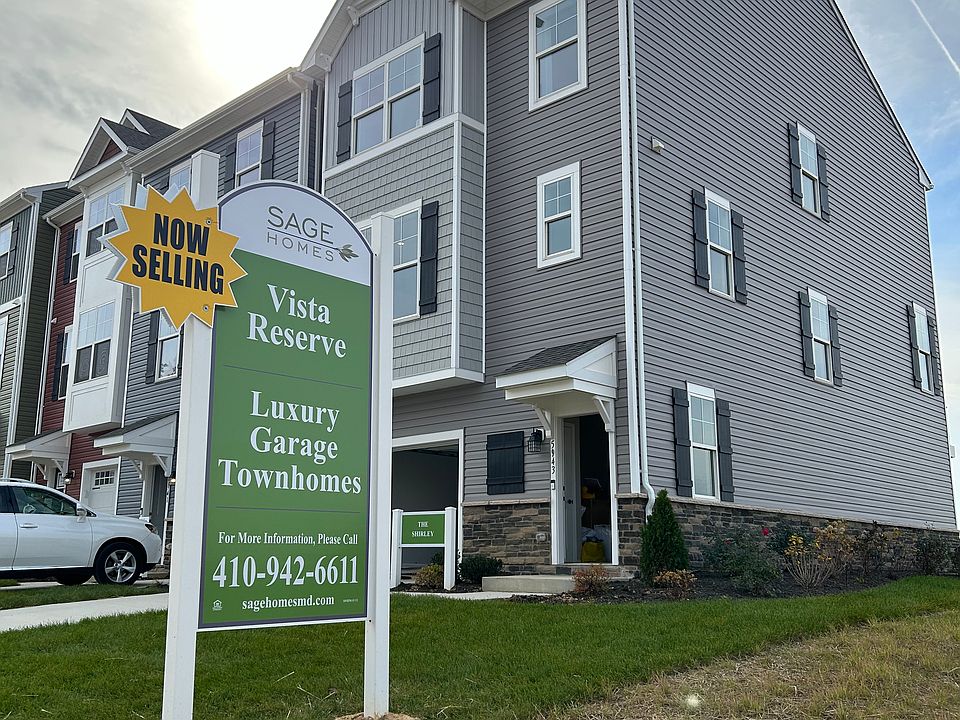The Shirley is an End of Group, garage townhome with space in all the right places.
Boasting 3 spacious bedrooms and 2.5 baths this floorplan has something for everyone.
The main level is open from front to back and filled with natural light. The rear kitchen is amazing
and the private home office is icing on the cake.
New construction
Special offer
from $432,965
Buildable plan: Shirley, Vista Reserve, White Marsh, MD 21162
3beds
1,899sqft
Townhouse
Built in 2025
-- sqft lot
$-- Zestimate®
$228/sqft
$65/mo HOA
Buildable plan
This is a floor plan you could choose to build within this community.
View move-in ready homesWhat's special
Garage townhomeEnd of groupFilled with natural lightPrivate home officeRear kitchen
- 137 |
- 3 |
Travel times
Schedule tour
Select your preferred tour type — either in-person or real-time video tour — then discuss available options with the builder representative you're connected with.
Select a date
Facts & features
Interior
Bedrooms & bathrooms
- Bedrooms: 3
- Bathrooms: 3
- Full bathrooms: 2
- 1/2 bathrooms: 1
Heating
- Electric, Heat Pump
Cooling
- Central Air
Features
- Walk-In Closet(s)
Interior area
- Total interior livable area: 1,899 sqft
Video & virtual tour
Property
Parking
- Total spaces: 1
- Parking features: Attached
- Attached garage spaces: 1
Features
- Levels: 3.0
- Stories: 3
Construction
Type & style
- Home type: Townhouse
- Property subtype: Townhouse
Materials
- Stone, Vinyl Siding
- Roof: Asphalt
Condition
- New Construction
- New construction: Yes
Details
- Builder name: Sage Homes
Community & HOA
Community
- Subdivision: Vista Reserve
HOA
- Has HOA: Yes
- HOA fee: $65 monthly
Location
- Region: White Marsh
Financial & listing details
- Price per square foot: $228/sqft
- Date on market: 4/17/2025

