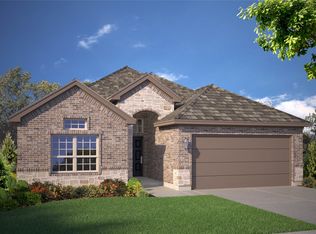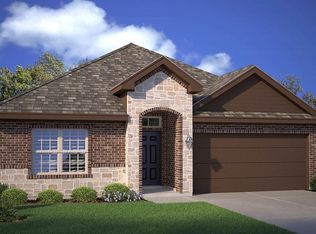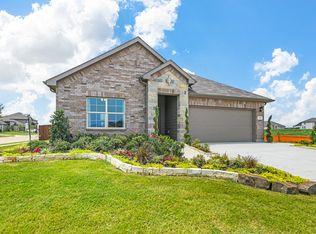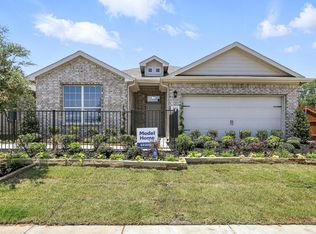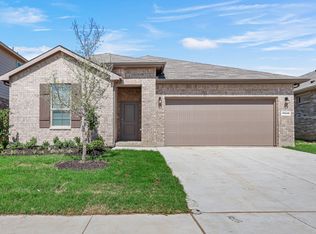Buildable plan: STARKVILLE, Vista Point, Grandview, TX 76050
Buildable plan
This is a floor plan you could choose to build within this community.
View move-in ready homesWhat's special
- 28 |
- 0 |
Travel times
Schedule tour
Select your preferred tour type — either in-person or real-time video tour — then discuss available options with the builder representative you're connected with.
Facts & features
Interior
Bedrooms & bathrooms
- Bedrooms: 4
- Bathrooms: 2
- Full bathrooms: 2
Interior area
- Total interior livable area: 1,608 sqft
Video & virtual tour
Property
Parking
- Total spaces: 2
- Parking features: Garage
- Garage spaces: 2
Features
- Levels: 1.0
- Stories: 1
Construction
Type & style
- Home type: SingleFamily
- Property subtype: Single Family Residence
Condition
- New Construction
- New construction: Yes
Details
- Builder name: D.R. Horton
Community & HOA
Community
- Subdivision: Vista Point
Location
- Region: Grandview
Financial & listing details
- Price per square foot: $189/sqft
- Date on market: 12/27/2025
About the community
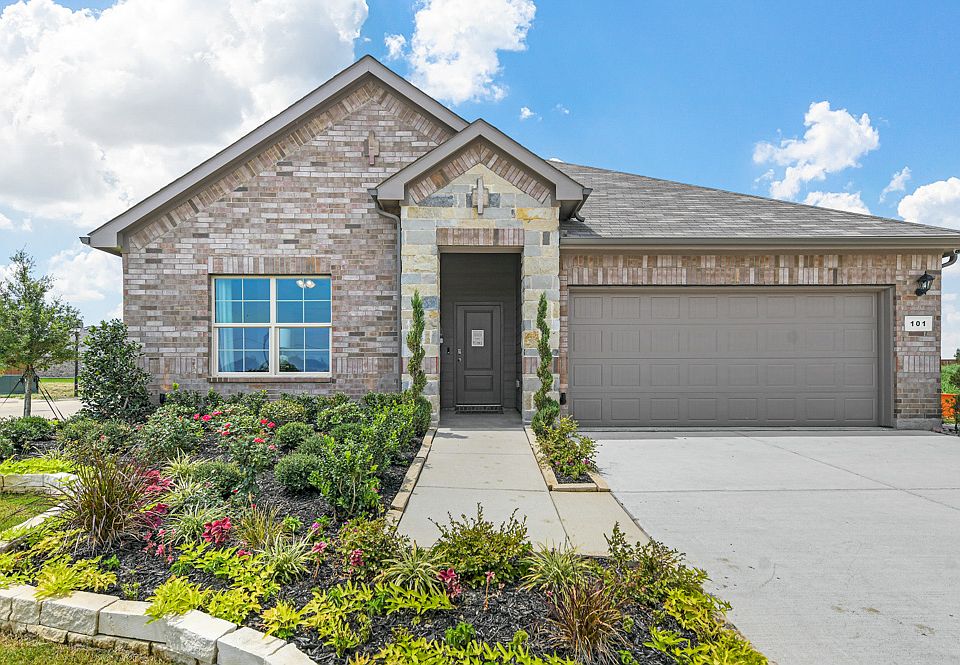
Source: DR Horton
6 homes in this community
Available homes
| Listing | Price | Bed / bath | Status |
|---|---|---|---|
| 240 Kinley St | $289,990 | 3 bed / 2 bath | Available |
| 109 Trinity St | $297,990 | 3 bed / 2 bath | Available |
| 649 Harvey St | $299,990 | 4 bed / 2 bath | Available |
| 704 Barton Dr | $299,990 | 4 bed / 2 bath | Available |
| 657 Harvey St | $311,490 | 4 bed / 2 bath | Available |
| 112 Trinity St | $345,555 | 4 bed / 2 bath | Available |
Source: DR Horton
Contact builder

By pressing Contact builder, you agree that Zillow Group and other real estate professionals may call/text you about your inquiry, which may involve use of automated means and prerecorded/artificial voices and applies even if you are registered on a national or state Do Not Call list. You don't need to consent as a condition of buying any property, goods, or services. Message/data rates may apply. You also agree to our Terms of Use.
Learn how to advertise your homesEstimated market value
Not available
Estimated sales range
Not available
$2,202/mo
Price history
| Date | Event | Price |
|---|---|---|
| 8/5/2025 | Price change | $303,990+1%$189/sqft |
Source: | ||
| 7/3/2025 | Price change | $300,990-0.3%$187/sqft |
Source: | ||
| 4/29/2025 | Price change | $301,990+1%$188/sqft |
Source: | ||
| 8/22/2024 | Price change | $298,990-6%$186/sqft |
Source: | ||
| 5/10/2024 | Price change | $317,990+1.6%$198/sqft |
Source: | ||
Public tax history
Monthly payment
Neighborhood: 76050
Nearby schools
GreatSchools rating
- 7/10Grandview Elementary SchoolGrades: PK-5Distance: 1 mi
- 7/10Grandview Junior High SchoolGrades: 6-8Distance: 0.8 mi
- 7/10Grandview High SchoolGrades: 9-12Distance: 1.1 mi
Schools provided by the builder
- Elementary: Grandview Elementary
- Middle: Grandview Junior High School
- High: Grandview High School
- District: Grandview ISD
Source: DR Horton. This data may not be complete. We recommend contacting the local school district to confirm school assignments for this home.
