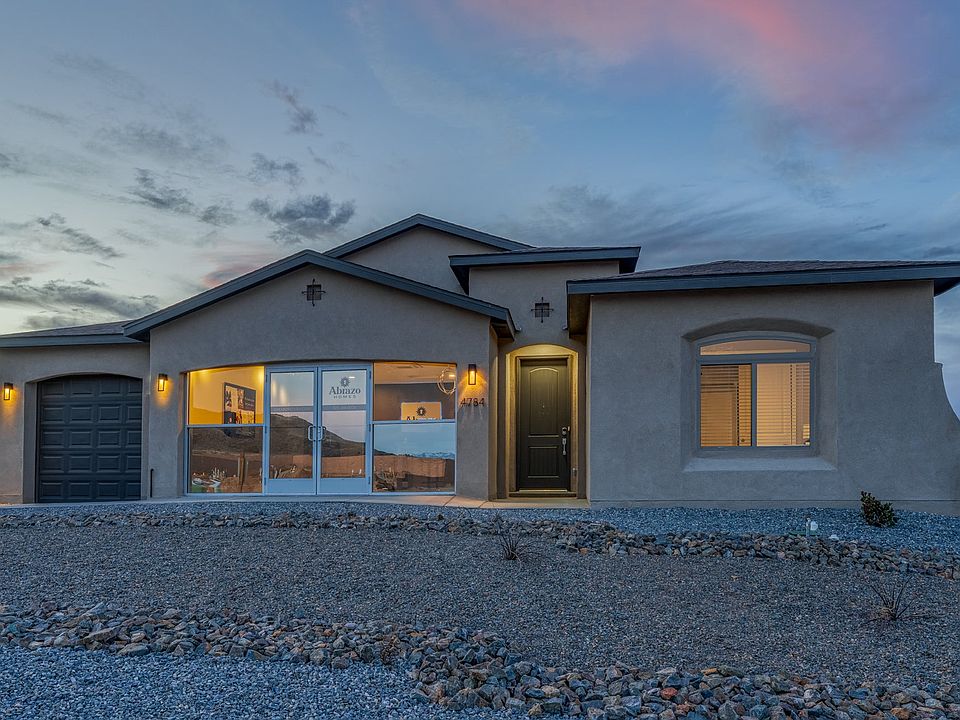Introducing the "Jane" floor plan, a single-story haven designed with an open concept, perfect for those who love to entertain. The heart of this home is a versatile work center, serving as an ideal 'drop zone' for mail and keys while doubling as a functional workspace. For added convenience, the work center can be transformed into an optional powder room. The plan boasts a primary suite with an oversized shower, a buffet in the dining area, and an expansive covered patio. Additionally, a tandem garage offers flexibility for conversion into a versatile flex space. In honor of Jane Addams, this home embodies a spirit of community and functionality.
from $392,980
Buildable plan: The Jane, Vista Manzano, Los Lunas, NM 87031
3beds
2,038sqft
Single Family Residence
Built in 2025
-- sqft lot
$-- Zestimate®
$193/sqft
$-- HOA
Buildable plan
This is a floor plan you could choose to build within this community.
View move-in ready homesWhat's special
Versatile work centerOpen conceptOptional powder roomFunctional workspaceExpansive covered patio
- 19 |
- 2 |
Travel times
Schedule tour
Select your preferred tour type — either in-person or real-time video tour — then discuss available options with the builder representative you're connected with.
Select a date
Facts & features
Interior
Bedrooms & bathrooms
- Bedrooms: 3
- Bathrooms: 2
- Full bathrooms: 2
Interior area
- Total interior livable area: 2,038 sqft
Video & virtual tour
Property
Parking
- Total spaces: 2
- Parking features: Garage
- Garage spaces: 2
Features
- Levels: 1.0
- Stories: 1
Construction
Type & style
- Home type: SingleFamily
- Property subtype: Single Family Residence
Condition
- New Construction
- New construction: Yes
Details
- Builder name: Abrazo Homes
Community & HOA
Community
- Subdivision: Vista Manzano
Location
- Region: Los Lunas
Financial & listing details
- Price per square foot: $193/sqft
- Date on market: 3/8/2025
About the community
Welcome to Vista Manzano, a vibrant community located in Los Lunas, NM. Here, we pride ourselves on offering our homebuyers a wide selection of our most sought-after floor plans, many of which feature the added convenience of a 3-car option, providing ample space for families and their vehicles.
Source: Abrazo Homes

