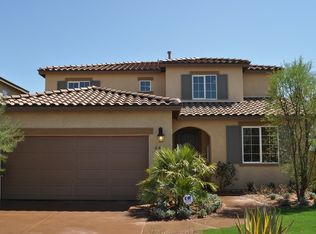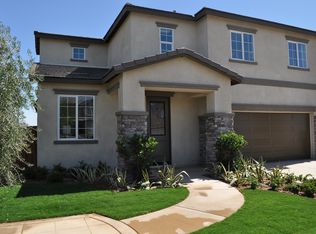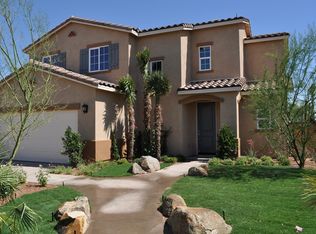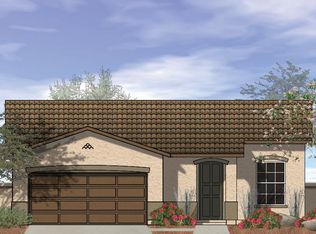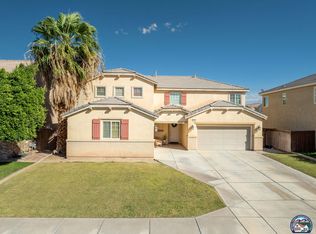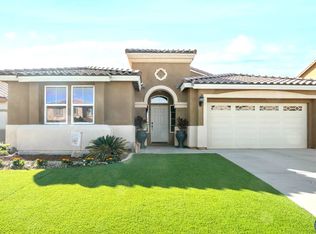Luxurious two-story 5 bedroom, 3 bathroom home opens up into spacious formal living room and dining room perfect for entertaining! This model also includes an upstairs loft, downstairs bedroom and 3 car tandem garage. Lots of options as the tandem garage can be converted into another bedroom and the loft can be converted into master retreat! Open kitchen layout connects to great room and nook area separate from formal living areas.
from $509,990
Buildable plan: Residence 5, Vista del Valle, Imperial, CA 92251
5beds
2,564sqft
Est.:
Single Family Residence
Built in 2026
-- sqft lot
$-- Zestimate®
$199/sqft
$-- HOA
Buildable plan
This is a floor plan you could choose to build within this community.
View move-in ready homesWhat's special
Downstairs bedroomDining roomGreat roomOpen kitchen layoutNook area
- 292 |
- 14 |
Travel times
Facts & features
Interior
Bedrooms & bathrooms
- Bedrooms: 5
- Bathrooms: 3
- Full bathrooms: 3
Features
- Walk-In Closet(s)
Interior area
- Total interior livable area: 2,564 sqft
Video & virtual tour
Property
Parking
- Total spaces: 3
- Parking features: Garage
- Garage spaces: 3
Features
- Levels: 2.0
- Stories: 2
Construction
Type & style
- Home type: SingleFamily
- Property subtype: Single Family Residence
Condition
- New Construction
- New construction: Yes
Details
- Builder name: Pacific West Development
Community & HOA
Community
- Subdivision: Vista del Valle
Location
- Region: Imperial
Financial & listing details
- Price per square foot: $199/sqft
- Date on market: 1/12/2026
About the community
Vista del Valle is the premier community in Imperial where strangers become friends, families bond and houses become homes. We are the only new home community that is in the highly rated Imperial School District and have a newly completed neighborhood family park.
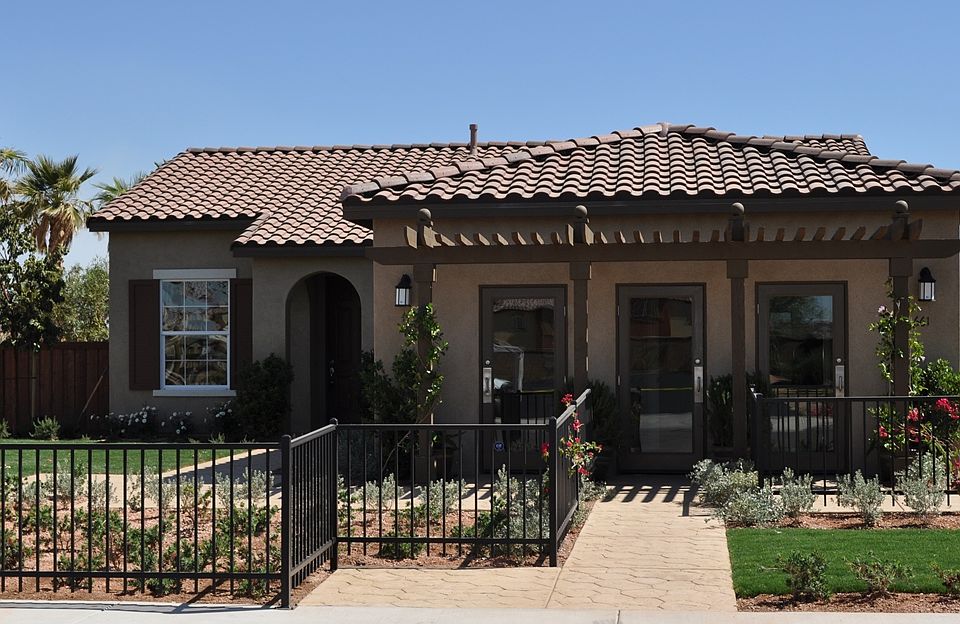
661 Costa Azul Street, Imperial, CA 92251
Source: Pacific West Development
Contact agent
Connect with a local agent that can help you get answers to your questions.
By pressing Contact agent, you agree that Zillow Group and its affiliates, and may call/text you about your inquiry, which may involve use of automated means and prerecorded/artificial voices. You don't need to consent as a condition of buying any property, goods or services. Message/data rates may apply. You also agree to our Terms of Use. Zillow does not endorse any real estate professionals. We may share information about your recent and future site activity with your agent to help them understand what you're looking for in a home.
Learn how to advertise your homesEstimated market value
Not available
Estimated sales range
Not available
$3,032/mo
Price history
| Date | Event | Price |
|---|---|---|
| 1/22/2025 | Price change | $509,990+9.4%$199/sqft |
Source: | ||
| 2/2/2024 | Listed for sale | $465,990+5.9%$182/sqft |
Source: | ||
| 12/7/2023 | Listing removed | -- |
Source: | ||
| 5/26/2022 | Price change | $439,990+8.6%$172/sqft |
Source: | ||
| 7/14/2021 | Price change | $404,990+6.6%$158/sqft |
Source: | ||
Public tax history
Tax history is unavailable.
Monthly payment
Neighborhood: 92251
Nearby schools
GreatSchools rating
- 8/10Ben Hulse Elementary SchoolGrades: K-5Distance: 0.9 mi
- 7/10Frank M. Wright Middle SchoolGrades: 6-8Distance: 1.6 mi
- 6/10Imperial High SchoolGrades: 9-12Distance: 1.1 mi

