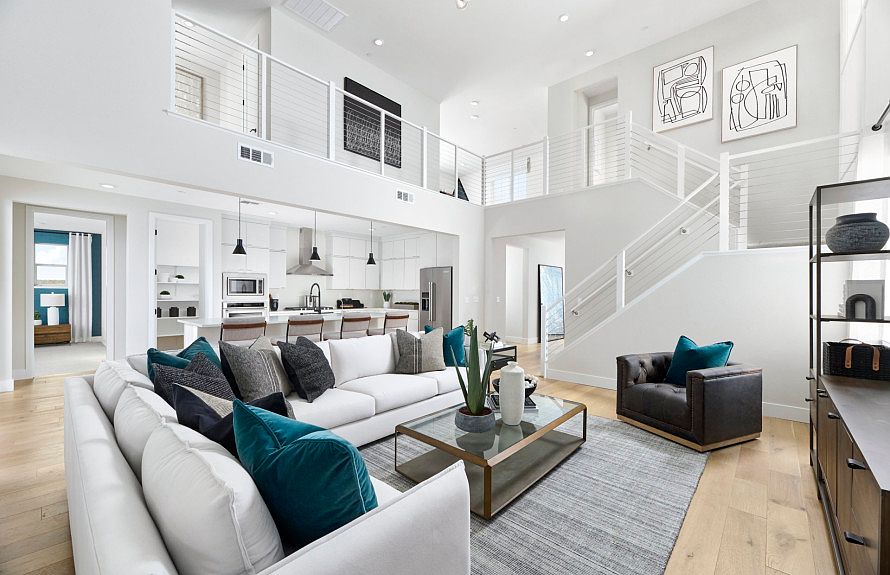The new construction home design of Plan 2 offers the flexibility of up to 3 optional bedroom suites, with one offering a private entry and living room. The main living space has an open gathering room, kitchen, and cafe. Upstairs is the owner's suite, more bedrooms, and a convenient laundry room. Enjoy this spacious layout that's perfect for multigenerational families.
from $744,990
Buildable plan: Plan 2, Vista at Montelena, Rancho Cordova, CA 95742
5beds
3,159sqft
Single Family Residence
Built in 2025
-- sqft lot
$-- Zestimate®
$236/sqft
$-- HOA
Buildable plan
This is a floor plan you could choose to build within this community.
View move-in ready homes- 256 |
- 11 |
Travel times
Schedule tour
Select your preferred tour type — either in-person or real-time video tour — then discuss available options with the builder representative you're connected with.
Facts & features
Interior
Bedrooms & bathrooms
- Bedrooms: 5
- Bathrooms: 4
- Full bathrooms: 3
- 1/2 bathrooms: 1
Interior area
- Total interior livable area: 3,159 sqft
Video & virtual tour
Property
Parking
- Total spaces: 2
- Parking features: Garage
- Garage spaces: 2
Features
- Levels: 2.0
- Stories: 2
Construction
Type & style
- Home type: SingleFamily
- Property subtype: Single Family Residence
Condition
- New Construction
- New construction: Yes
Details
- Builder name: Pulte Homes
Community & HOA
Community
- Subdivision: Vista at Montelena
Location
- Region: Rancho Cordova
Financial & listing details
- Price per square foot: $236/sqft
- Date on market: 9/5/2025
About the community
New homes in Rancho Cordova, Vista at Montelena. You can choose from one or two-story homes that are 2,590 to 3,404 sq. ft. These new construction homes make commuting easy. Situated in the Sacramento Valley, residents will enjoy California's beauty. These homes feature Life Tested® floor plans, smart home features, energy-efficient construction, and modern architecture.
Source: Pulte

