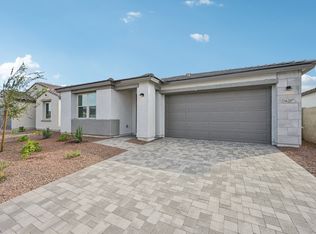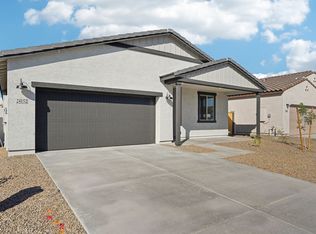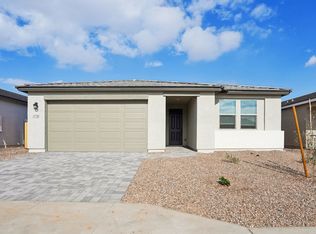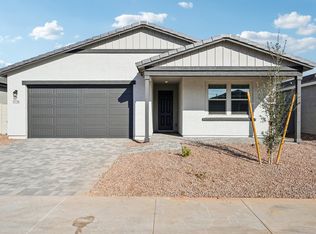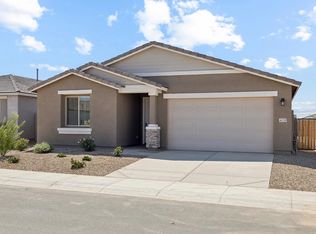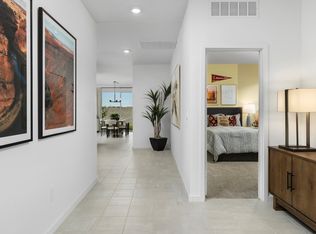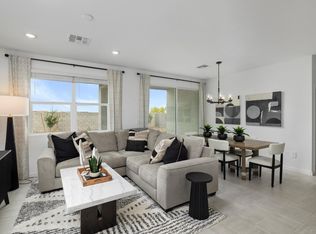Buildable plan: Larkspur, Visara, Surprise, AZ 85387
Buildable plan
This is a floor plan you could choose to build within this community.
View move-in ready homesWhat's special
- 40 |
- 2 |
Travel times
Schedule tour
Select your preferred tour type — either in-person or real-time video tour — then discuss available options with the builder representative you're connected with.
Facts & features
Interior
Bedrooms & bathrooms
- Bedrooms: 3
- Bathrooms: 3
- Full bathrooms: 2
- 1/2 bathrooms: 1
Cooling
- Central Air
Features
- Walk-In Closet(s)
Interior area
- Total interior livable area: 1,953 sqft
Video & virtual tour
Property
Parking
- Total spaces: 2
- Parking features: Attached
- Attached garage spaces: 2
Features
- Levels: 1.0
- Stories: 1
- Patio & porch: Patio
Construction
Type & style
- Home type: SingleFamily
- Property subtype: Single Family Residence
Materials
- Stone, Wood Siding, Stucco
Condition
- New Construction
- New construction: Yes
Details
- Builder name: Ashton Woods
Community & HOA
Community
- Subdivision: Visara
Location
- Region: Surprise
Financial & listing details
- Price per square foot: $219/sqft
- Date on market: 12/23/2025
About the community
Source: Ashton Woods Homes
1 home in this community
Available homes
| Listing | Price | Bed / bath | Status |
|---|---|---|---|
| 27064 N 162nd Dr | $424,990 | 3 bed / 2 bath | Available |
Source: Ashton Woods Homes
Contact builder

By pressing Contact builder, you agree that Zillow Group and other real estate professionals may call/text you about your inquiry, which may involve use of automated means and prerecorded/artificial voices and applies even if you are registered on a national or state Do Not Call list. You don't need to consent as a condition of buying any property, goods, or services. Message/data rates may apply. You also agree to our Terms of Use.
Learn how to advertise your homesEstimated market value
$428,000
$407,000 - $449,000
$2,346/mo
Price history
| Date | Event | Price |
|---|---|---|
| 1/28/2026 | Price change | $427,990+0.2%$219/sqft |
Source: | ||
| 8/3/2025 | Price change | $426,990-2.5%$219/sqft |
Source: | ||
| 7/10/2025 | Price change | $437,990-3.4%$224/sqft |
Source: | ||
| 5/31/2025 | Listed for sale | $453,480$232/sqft |
Source: | ||
Public tax history
Monthly payment
Neighborhood: 85387
Nearby schools
GreatSchools rating
- 5/10Desert Oasis Elementary SchoolGrades: PK-8Distance: 1.3 mi
- 9/10Willow Canyon High SchoolGrades: 7-12Distance: 6.8 mi
