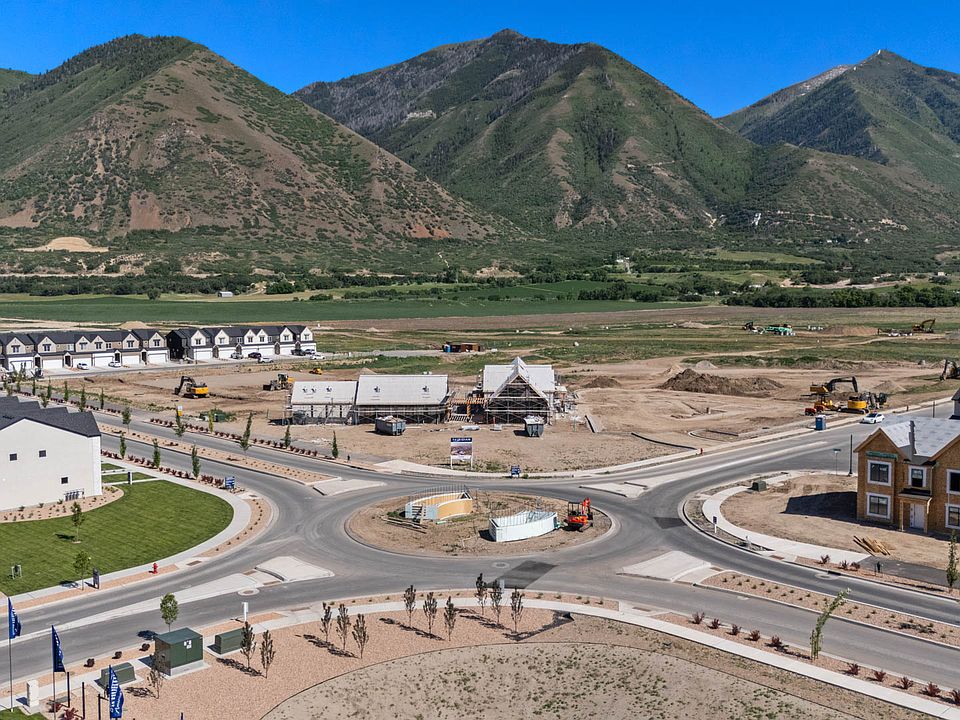The Gardner is a timeless two-story, 3 bed, 2.5 bath floorplan in our Viridian community in Salem, Utah. With clean, modern finishes and an open concept, the Gardner offers three beautiful exterior options.
From the two-car garage, you can kick off your shoes in a kitchen entryway with a powder room and built-in organization bench. The kitchen—with stylish quartz countertops, large island, pendant lighting, stainless-steel appliances, and Shaker cabinets—opens to a large dining area and living room with plenty of room to relax and entertain.
Down the hallway is your cozy study, enclosed by double glass doors that keep the space bright and airy. Head up the stairs to find the bedrooms, along with a laundry room and flexible loft area. The two secondary bedrooms share a well-appointed full bathroom that includes a large vanity and private water closet.
The primary bedroom features a luxe recessed ceiling and premium en suite bathroom options—double vanity with quartz countertops, large soaking tub, private water closet, and standing shower. The ample walk-in closet space is thoughtfully designed, with room to customize for a true organization maven.
Get in touch with us to find your place in Salem, Utah's Viridian community.
New construction
from $614,990
Buildable plan: Gardner, Viridian, Salem, UT 84653
3beds
3,510sqft
Single Family Residence
Built in 2025
-- sqft lot
$615,400 Zestimate®
$175/sqft
$-- HOA
Buildable plan
This is a floor plan you could choose to build within this community.
View move-in ready homesWhat's special
Stylish quartz countertopsPrivate water closetBuilt-in organization benchCozy studyBeautiful exterior optionsKitchen entrywayLarge island
- 42 |
- 3 |
Travel times
Schedule tour
Select your preferred tour type — either in-person or real-time video tour — then discuss available options with the builder representative you're connected with.
Select a date
Facts & features
Interior
Bedrooms & bathrooms
- Bedrooms: 3
- Bathrooms: 3
- Full bathrooms: 2
- 1/2 bathrooms: 1
Interior area
- Total interior livable area: 3,510 sqft
Video & virtual tour
Property
Parking
- Total spaces: 2
- Parking features: Garage
- Garage spaces: 2
Features
- Levels: 2.0
- Stories: 2
Construction
Type & style
- Home type: SingleFamily
- Property subtype: Single Family Residence
Condition
- New Construction
- New construction: Yes
Details
- Builder name: D.R. Horton
Community & HOA
Community
- Subdivision: Viridian
Location
- Region: Salem
Financial & listing details
- Price per square foot: $175/sqft
- Date on market: 5/29/2025
About the community
Surrounded by the breathtaking scenery of the Wasatch Mountains in South-eastern Utah County, a one-of-a-kind new home community is starting to take shape. Welcome to Viridian, a place that will be woven into the beautiful landscape of Salem, Utah. Viridian is intended to inspire residents to live life to the fullest by designing spaces and experiences that will foster new friendships, pursue interests and hobbies, enjoy the community and nearby recreational areas, and much more! This new home community will offer a variety of home types from townhomes to single-family homes, in numerous architectural styles. Viridian is in the perfect South-eastern Utah County, located in Salem City between Spanish Fork and Payson ~2 miles east of Highway 198 (~8800 S 400 E St, Salem, UT). Close to I-15, 10 miles from Provo, 25 miles from Lehi, 55 miles from Salt Lake City.
At D.R. Horton, we take pride in the attention to detail and special touches we put into every community we design and build. We take pride in building beautiful homes that feel perfectly designed for you - so you can focus on building memories from the day you move in.
Source: DR Horton

