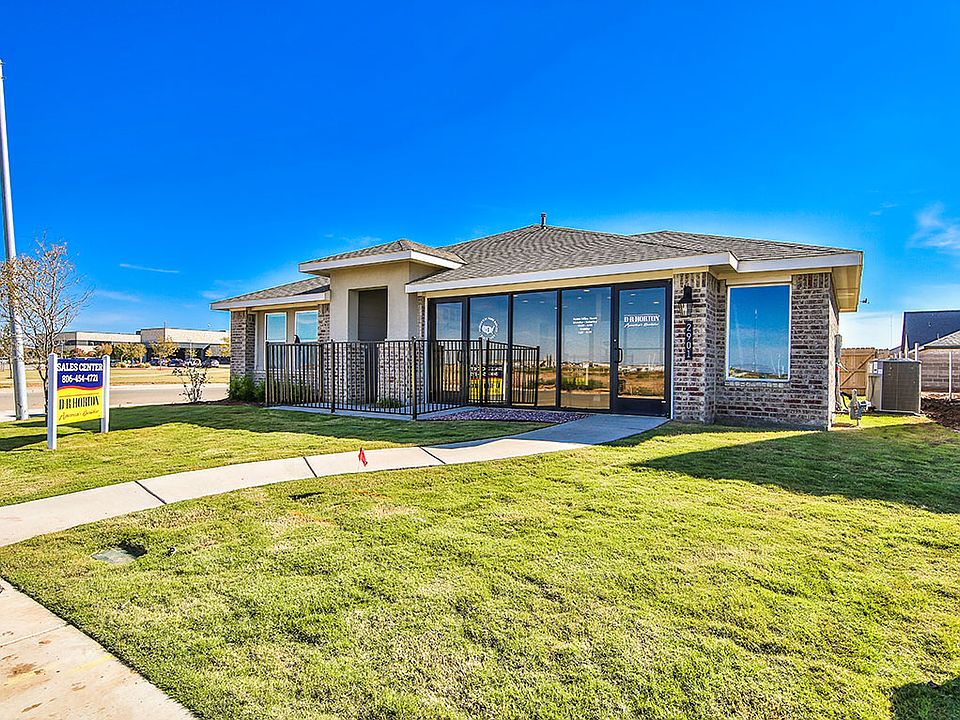The Kingston plan is a one-story home featuring 4 bedrooms, 2 baths, and 2 car garage. The entry opens to the guest bedrooms, bath with linen closet. Center kitchen includes oversized breakfast bar with beautiful counter tops and stainless steel appliances. Open concept floorplan boasts large combined family room and dining area. The primary suite features a sloped ceiling and attractive primary bath with dual vanities, water closet and walk-in closet. The standard rear covered patio is located off the family room. Images are representative of plan and may vary as built.
New construction
from $302,990
Buildable plan: The Kingston, Viridian, Lubbock, TX 79423
4beds
2,100sqft
Single Family Residence
Built in 2025
-- sqft lot
$-- Zestimate®
$144/sqft
$-- HOA
Buildable plan
This is a floor plan you could choose to build within this community.
View move-in ready homes- 58 |
- 2 |
Travel times
Schedule tour
Select your preferred tour type — either in-person or real-time video tour — then discuss available options with the builder representative you're connected with.
Select a date
Facts & features
Interior
Bedrooms & bathrooms
- Bedrooms: 4
- Bathrooms: 2
- Full bathrooms: 2
Interior area
- Total interior livable area: 2,100 sqft
Property
Parking
- Total spaces: 2
- Parking features: Garage
- Garage spaces: 2
Features
- Levels: 1.0
- Stories: 1
Construction
Type & style
- Home type: SingleFamily
- Property subtype: Single Family Residence
Condition
- New Construction
- New construction: Yes
Details
- Builder name: D.R. Horton
Community & HOA
Community
- Subdivision: Viridian
Location
- Region: Lubbock
Financial & listing details
- Price per square foot: $144/sqft
- Date on market: 2/22/2025
About the community
Viridian is a new home community in Lubbock, Texas! Viridian Estates is conveniently located south of 130th Street between Indiana & University Avenues. You want the best for your family. So do we. That's why D.R. Horton has been giving America's homeowners quality, value and peace of mind since 1978. Images are representative of plan and may vary as built.
Source: DR Horton

