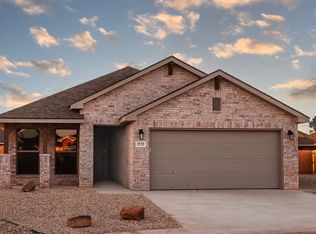New construction
Viridian by Betenbough Homes
Lubbock, TX 79423
Now selling
From $166k
2-4 bedrooms
2-3 bathrooms
1.0-2.6k sqft
What's special
Welcome to Viridian, the epitome of affordable luxury in growing southeast Lubbock. This vibrant new home community offers the perfect blend of style and convenience, making it the ideal location to build your new Betenbough home! Students living in Viridian will attend schools in the highly regarded Lubbock-Cooper ISD, including Lubbock-Cooper East Elementary School, which is located within the community! Viridian's prime location provides easy access to work and play, with new grocery stops like United Supermarkets, Walmart Neighborhood Market, and H-E-B just minutes away. Indulge in nearby recreational activities such as Grab Axxes, The Range, and Anytime Fitness, and savor delicious meals at restaurant favorites like Harrigan's and The Fresh American. Homeowners in Viridian will also enjoy exclusive access to a private community pool, a perfect oasis for relaxation and leisure, in the soon-to-be-constructed community center. With homes from various renowned Lubbock home builders, Viridian boasts a visually diverse landscape. Betenbough homes in the community range from 1,300 to 2,600 square feet. Get up to $12,000 in flex cash towards your new move-in ready home in Viridian! Contact us today or visit our New Home Center at 13715 University Ave to learn more about this exciting home buyer incentive.
