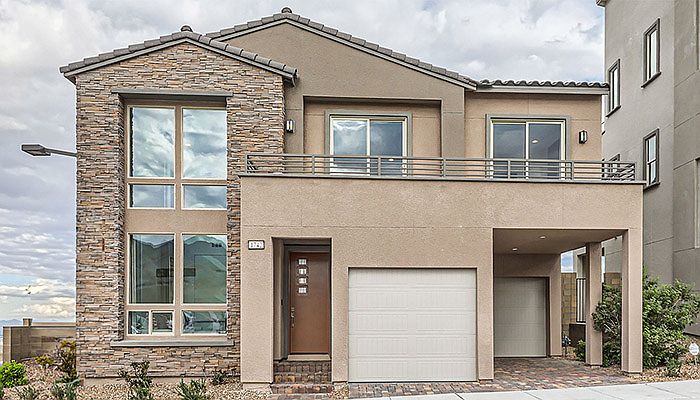With carefully crafted spaces to suit all your needs, the Laurel Plan is sure please. Upon entering, you're greeted by a spacious foyer and versatile bonus room. This room is perfect for a home office, a cozy den, an entertainment center, or even a space for guests. The second floor features an open-concept where the focus is comfort with plenty of room for hosting gatherings with friends and family. Adjacent to the dining area is the kitchen, equipped with top-of-the-line appliances, ample storage, and a spacious island with bar seating. Cooking and entertaining in this kitchen will be an absolute delight. Just off the great room, you'll find a covered deck. This outdoor oasis is designed to extend your living space, providing a perfect spot for relaxing, dining al fresco, or enjoying evening cocktails with friends. The third floor is dedicated to the private sanctuary of bedrooms. The primary bedroom suite is an absolute showstopper. It's a spacious retreat, and it opens up to a private deck overlooking the surrounding areas. This home is a haven providing ample space for hosting gatherings, while also offering private retreats for relaxation. The combination of thoughtfully designed indoor and outdoor spaces makes it the perfect place to call home. Call or text to join our interest list 702-957-1926
from $555,490
Buildable plan: Laurel Plan 5, Vireo in Summerlin, Las Vegas, NV 89138
2beds
1,845sqft
Single Family Residence
Built in 2025
-- sqft lot
$-- Zestimate®
$301/sqft
$-- HOA
Buildable plan
This is a floor plan you could choose to build within this community.
View move-in ready homesWhat's special
Private sanctuary of bedroomsAmple storageCovered deckPrivate deckVersatile bonus roomOutdoor oasisSpacious retreat
Call: (725) 777-5623
- 47 |
- 1 |
Travel times
Schedule tour
Select your preferred tour type — either in-person or real-time video tour — then discuss available options with the builder representative you're connected with.
Facts & features
Interior
Bedrooms & bathrooms
- Bedrooms: 2
- Bathrooms: 3
- Full bathrooms: 2
- 1/2 bathrooms: 1
Cooling
- Central Air
Interior area
- Total interior livable area: 1,845 sqft
Video & virtual tour
Property
Parking
- Total spaces: 2
- Parking features: Garage
- Garage spaces: 2
Features
- Levels: 3.0
- Stories: 3
Construction
Type & style
- Home type: SingleFamily
- Property subtype: Single Family Residence
Materials
- Stucco
Condition
- New Construction
- New construction: Yes
Details
- Builder name: Woodside Homes
Community & HOA
Community
- Subdivision: Vireo in Summerlin
Location
- Region: Las Vegas
Financial & listing details
- Price per square foot: $301/sqft
- Date on market: 8/6/2025
About the community
Welcome to Vibrant Living. Step into Vireo, an inviting community in Summerlin, where modern living harmonizes with sun-kissed desert landscapes. Explore our delightful collection of 2 and 3-story homes, each featuring stylish covered patios and decks that seamlessly blend indoor-outdoor living. Summerlin, with its thoughtfully planned streets, pedestrian-friendly pathways, and abundant recreational amenities, is a haven for those seeking an active and fulfilling lifestyle.
Experience the best of both worlds with easy access to the vibrant city life of Las Vegas and the tranquil beauty of Vireo in Summerlin. Enjoy the perfect balance of convenience and tranquility, with shopping, dining, and entertainment options just moments away. Join us at Vireo, where every day presents an opportunity to create cherished memories and forge lasting friendships. Immerse yourself in a community where vibrant living and a sense of belonging converge, for the ultimate space to call home.
Source: Woodside Homes

