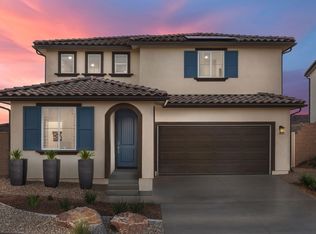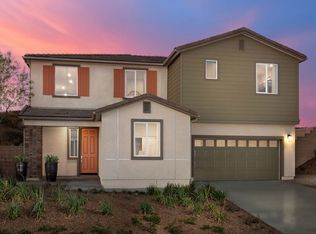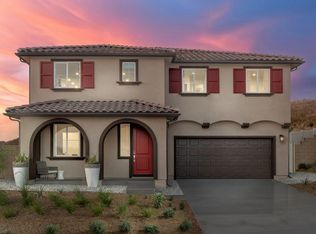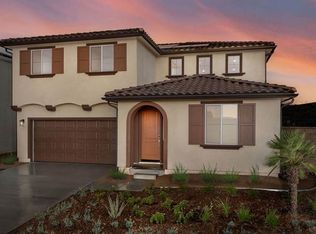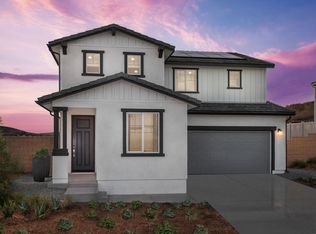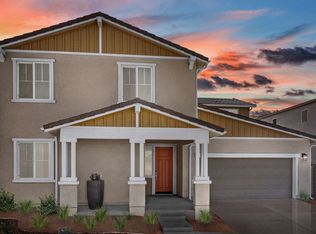Buildable plan: Plan 12, Viola at Siena, Winchester, CA 92596
Buildable plan
This is a floor plan you could choose to build within this community.
View move-in ready homesWhat's special
- 86 |
- 4 |
Travel times
Schedule tour
Select your preferred tour type — either in-person or real-time video tour — then discuss available options with the builder representative you're connected with.
Facts & features
Interior
Bedrooms & bathrooms
- Bedrooms: 5
- Bathrooms: 3
- Full bathrooms: 3
Interior area
- Total interior livable area: 3,261 sqft
Video & virtual tour
Property
Parking
- Total spaces: 3
- Parking features: Garage
- Garage spaces: 3
Features
- Levels: 2.0
- Stories: 2
Construction
Type & style
- Home type: SingleFamily
- Property subtype: Single Family Residence
Condition
- New Construction
- New construction: Yes
Details
- Builder name: Taylor Morrison
Community & HOA
Community
- Subdivision: Viola at Siena
Location
- Region: Winchester
Financial & listing details
- Price per square foot: $239/sqft
- Date on market: 1/19/2026
About the community
Source: Taylor Morrison
3 homes in this community
Available homes
| Listing | Price | Bed / bath | Status |
|---|---|---|---|
| 34041 Pink Pl | $717,490 | 4 bed / 3 bath | Available |
| 34053 Pink Pl | $753,990 | 5 bed / 4 bath | Available |
| 34029 Pink Pl | $778,990 | 5 bed / 4 bath | Available |
Source: Taylor Morrison
Contact builder

By pressing Contact builder, you agree that Zillow Group and other real estate professionals may call/text you about your inquiry, which may involve use of automated means and prerecorded/artificial voices and applies even if you are registered on a national or state Do Not Call list. You don't need to consent as a condition of buying any property, goods, or services. Message/data rates may apply. You also agree to our Terms of Use.
Learn how to advertise your homesEstimated market value
Not available
Estimated sales range
Not available
$3,919/mo
Price history
| Date | Event | Price |
|---|---|---|
| 12/24/2025 | Price change | $778,990+1.7%$239/sqft |
Source: | ||
| 9/15/2025 | Listed for sale | $765,990$235/sqft |
Source: | ||
| 9/4/2025 | Listing removed | $765,990$235/sqft |
Source: | ||
| 4/16/2025 | Listed for sale | $765,990$235/sqft |
Source: | ||
| 3/4/2025 | Listing removed | $765,990$235/sqft |
Source: | ||
Public tax history
Monthly payment
Neighborhood: 92596
Nearby schools
GreatSchools rating
- 5/10Susan La Vorgna Elementary SchoolGrades: K-5Distance: 2 mi
- 7/10Bella Vista Middle SchoolGrades: 6-8Distance: 4.6 mi
- 9/10Chaparral High SchoolGrades: 9-12Distance: 7.3 mi
