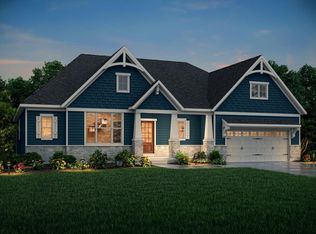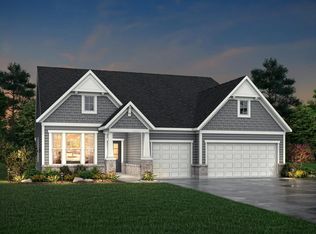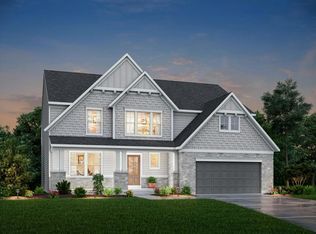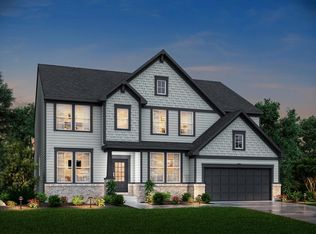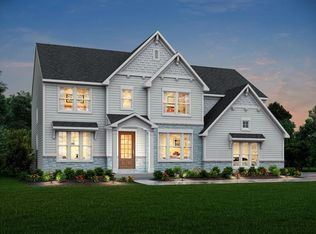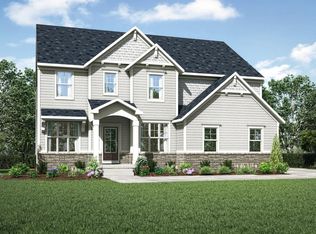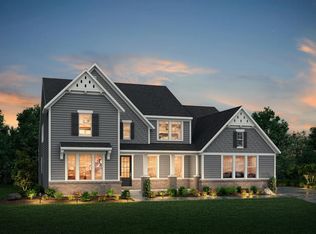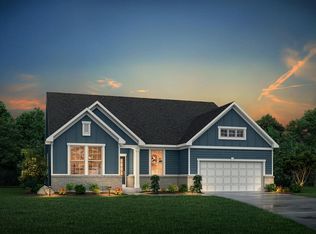Buildable plan: SEBASTIAN, Vintner's Park Estates, McCordsville, IN 46055
Buildable plan
This is a floor plan you could choose to build within this community.
View move-in ready homesWhat's special
- 45 |
- 3 |
Travel times
Schedule tour
Select your preferred tour type — either in-person or real-time video tour — then discuss available options with the builder representative you're connected with.
Facts & features
Interior
Bedrooms & bathrooms
- Bedrooms: 3
- Bathrooms: 4
- Full bathrooms: 3
- 1/2 bathrooms: 1
Features
- Has fireplace: Yes
Interior area
- Total interior livable area: 2,769 sqft
Video & virtual tour
Property
Parking
- Total spaces: 3
- Parking features: Garage
- Garage spaces: 3
Features
- Levels: 1.0
- Stories: 1
Construction
Type & style
- Home type: SingleFamily
- Property subtype: Single Family Residence
Condition
- New Construction
- New construction: Yes
Details
- Builder name: Drees Homes
Community & HOA
Community
- Subdivision: Vintner's Park Estates
HOA
- Has HOA: Yes
Location
- Region: Mccordsville
Financial & listing details
- Price per square foot: $262/sqft
- Date on market: 1/27/2026
About the community
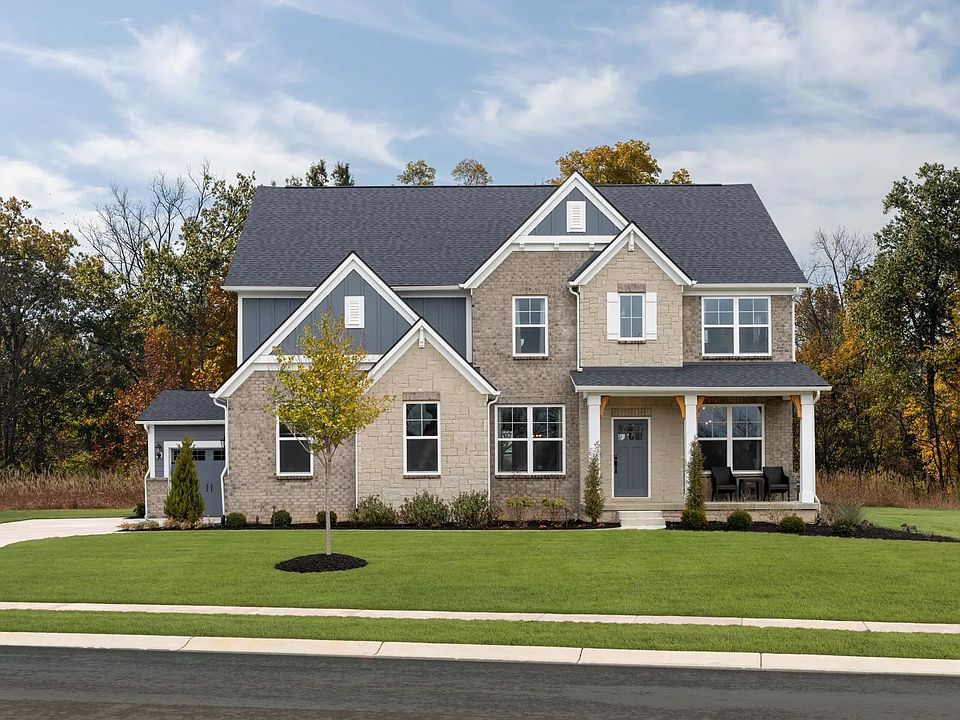
Source: Drees Homes
4 homes in this community
Available homes
| Listing | Price | Bed / bath | Status |
|---|---|---|---|
| 6638 Dogwood Dr | $734,900 | 3 bed / 3 bath | Available |
| 9437 Dogwood Dr | $859,900 | 3 bed / 4 bath | Available |
| 9457 Dogwood Dr | $909,900 | 5 bed / 6 bath | Available |
| 6596 Dogwood Dr | $764,900 | 5 bed / 5 bath | Pending |
Source: Drees Homes
Contact builder

By pressing Contact builder, you agree that Zillow Group and other real estate professionals may call/text you about your inquiry, which may involve use of automated means and prerecorded/artificial voices and applies even if you are registered on a national or state Do Not Call list. You don't need to consent as a condition of buying any property, goods, or services. Message/data rates may apply. You also agree to our Terms of Use.
Learn how to advertise your homesEstimated market value
Not available
Estimated sales range
Not available
$2,947/mo
Price history
| Date | Event | Price |
|---|---|---|
| 10/9/2025 | Price change | $724,900+0.7%$262/sqft |
Source: | ||
| 7/9/2025 | Price change | $719,900+1.4%$260/sqft |
Source: | ||
| 9/8/2024 | Price change | $709,900+2%$256/sqft |
Source: | ||
| 6/29/2024 | Price change | $695,900+0.7%$251/sqft |
Source: | ||
| 4/17/2024 | Price change | $690,900+1.5%$250/sqft |
Source: | ||
Public tax history
Monthly payment
Neighborhood: 46055
Nearby schools
GreatSchools rating
- 5/10Mccordsville Elementary SchoolGrades: K-5Distance: 1.9 mi
- 6/10Mt Vernon Middle SchoolGrades: 6-8Distance: 4.8 mi
- 8/10Mt Vernon High SchoolGrades: 9-12Distance: 4.6 mi
Schools provided by the builder
- Elementary: Fortville Elementary
- Middle: Mt. Vernon Middle School
- High: Mt. Vernon High School
- District: Mt. Vernon Community Schools
Source: Drees Homes. This data may not be complete. We recommend contacting the local school district to confirm school assignments for this home.
