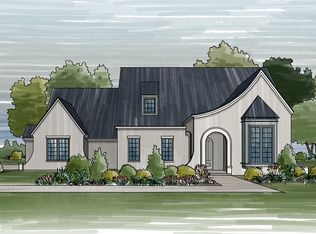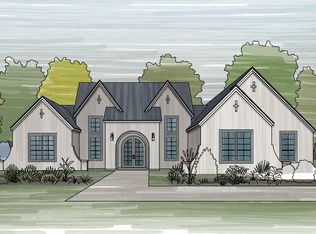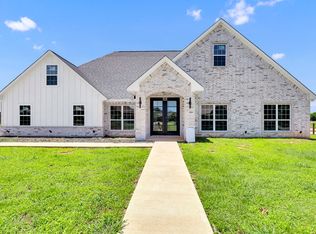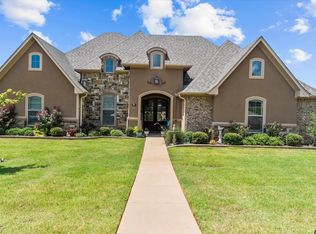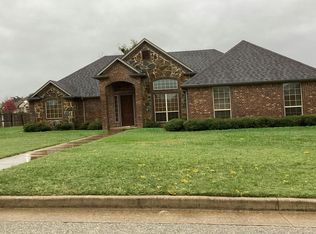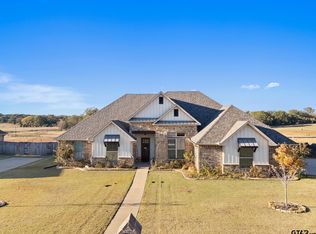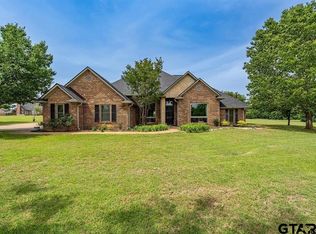Buildable plan: Duke2350, Vintage Oaks, Bullard, TX 75757
Buildable plan
This is a floor plan you could choose to build within this community.
View move-in ready homes- 69 |
- 0 |
Travel times
Schedule tour
Facts & features
Interior
Bedrooms & bathrooms
- Bedrooms: 4
- Bathrooms: 3
- Full bathrooms: 3
Interior area
- Total interior livable area: 2,350 sqft
Property
Parking
- Total spaces: 2
- Parking features: Garage
- Garage spaces: 2
Features
- Levels: 1.0
- Stories: 1
Construction
Type & style
- Home type: SingleFamily
- Property subtype: Single Family Residence
Condition
- New Construction
- New construction: Yes
Details
- Builder name: Hunt Custom Homes
Community & HOA
Community
- Subdivision: Vintage Oaks
HOA
- Has HOA: Yes
- HOA fee: $75 monthly
Location
- Region: Bullard
Financial & listing details
- Price per square foot: $213/sqft
- Date on market: 12/7/2025
About the community
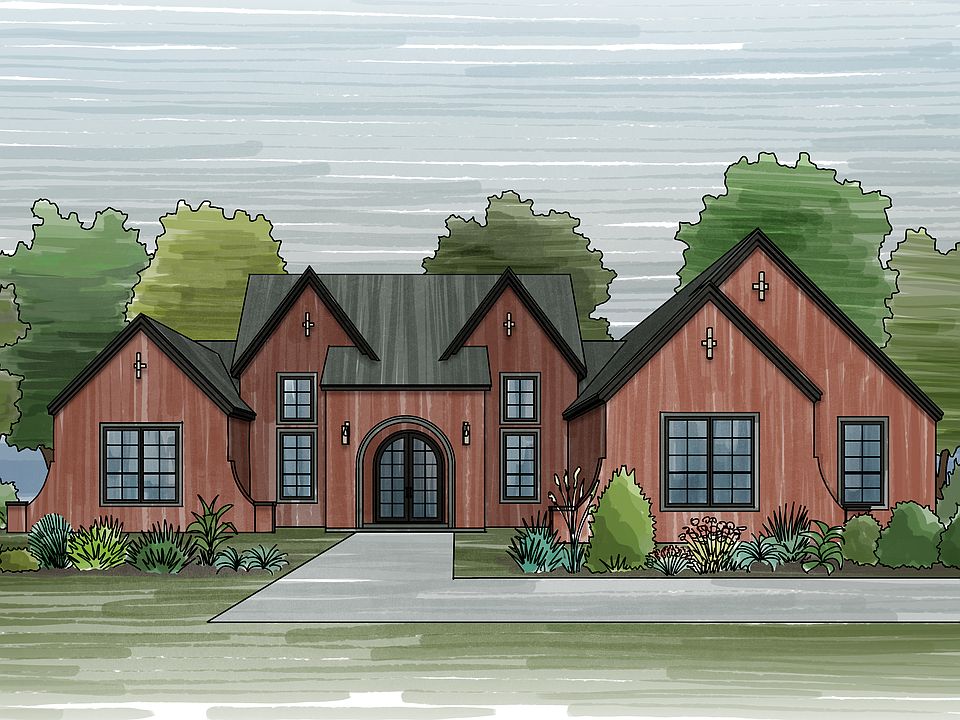
Source: Hunt Custom Homes
Contact agent
By pressing Contact agent, you agree that Zillow Group and its affiliates, and may call/text you about your inquiry, which may involve use of automated means and prerecorded/artificial voices. You don't need to consent as a condition of buying any property, goods or services. Message/data rates may apply. You also agree to our Terms of Use. Zillow does not endorse any real estate professionals. We may share information about your recent and future site activity with your agent to help them understand what you're looking for in a home.
Learn how to advertise your homesEstimated market value
Not available
Estimated sales range
Not available
Not available
Price history
| Date | Event | Price |
|---|---|---|
| 2/25/2025 | Listed for sale | $500,000$213/sqft |
Source: Hunt Custom Homes | ||
Public tax history
Monthly payment
Neighborhood: 75757
Nearby schools
GreatSchools rating
- 10/10Bullard Elementary SchoolGrades: 3-4Distance: 1.5 mi
- 8/10Bullard Middle SchoolGrades: 7-8Distance: 1.6 mi
- 7/10Bullard High SchoolGrades: 9-12Distance: 1.4 mi
Schools provided by the builder
- District: Bullard ISD
Source: Hunt Custom Homes. This data may not be complete. We recommend contacting the local school district to confirm school assignments for this home.
