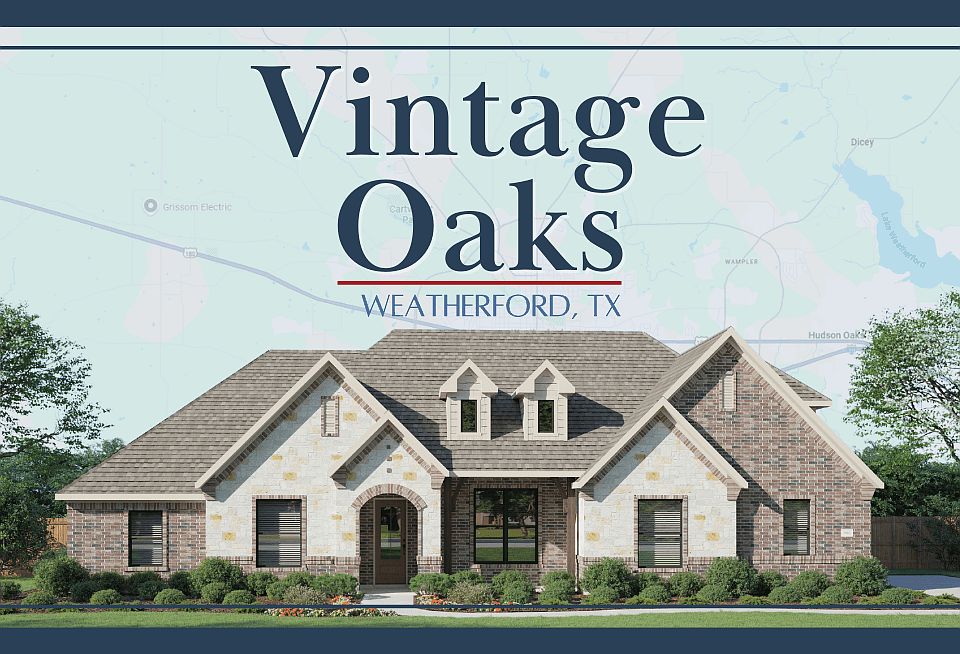Welcome to the Greyson II, where thoughtful design meets timeless elegance and everyday comfort.. From the moment you enter, a flex space just off the foyer invites creativity—perfect for a home office, formal sitting room, or a cozy den.
Continue into the heart of the home where the open-concept living room, kitchen, and dining area create a seamless flow ideal for entertaining and connection. The kitchen is a chef's dream, complete with a large walk-in pantry, ample counter space, and easy access to both the upstairs bonus room and the utility area, which leads to the garage.
Tucked away through a private hallway off the kitchen, the primary suite offers a spacious retreat with a beautifully finished bathroom and a walk-in closet that checks every box.
Off the main living area, you'll find the secondary bedrooms, thoughtfully arranged to provide comfort and privacy for family or guests.
Upstairs, a large bonus room opens up even more opportunities—whether you're envisioning a media room, game space, or a quiet retreat.
With customizable options like a box ceiling, dedicated study, or double entry doors, the Greyson II is designed to adapt to your unique lifestyle—bringing a blend of luxury and livability to every square foot.
Special offer
from $660,900
Buildable plan: The Greyson II, Vintage Oaks, Weatherford, TX 76085
4beds
3,165sqft
Single Family Residence
Built in 2025
-- sqft lot
$659,900 Zestimate®
$209/sqft
$25/mo HOA
Buildable plan
This is a floor plan you could choose to build within this community.
View move-in ready homesWhat's special
Flex spaceBeautifully finished bathroomMedia roomGame spaceWalk-in closetQuiet retreatUpstairs bonus room
- 53 |
- 3 |
Travel times
Schedule tour
Select your preferred tour type — either in-person or real-time video tour — then discuss available options with the builder representative you're connected with.
Select a date
Facts & features
Interior
Bedrooms & bathrooms
- Bedrooms: 4
- Bathrooms: 3
- Full bathrooms: 2
- 1/2 bathrooms: 1
Features
- Walk-In Closet(s)
Interior area
- Total interior livable area: 3,165 sqft
Property
Parking
- Total spaces: 3
- Parking features: Garage
- Garage spaces: 3
Features
- Levels: 2.0
- Stories: 2
Construction
Type & style
- Home type: SingleFamily
- Property subtype: Single Family Residence
Condition
- New Construction
- New construction: Yes
Details
- Builder name: Doug Parr Homes
Community & HOA
Community
- Subdivision: Vintage Oaks
HOA
- Has HOA: Yes
- HOA fee: $25 monthly
Location
- Region: Weatherford
Financial & listing details
- Price per square foot: $209/sqft
- Date on market: 3/8/2025
About the community
LakeViews
Doug Parr Custom Homes is now offering new construction on 1 acre lots in Weatherford, Texas! Vintage Oaks Phase 2 is located off Veal Station Road and Finney Road approximately one mile west of 730 South. This neighborhood is outside of city limits so it will have no city taxes. Vintage Oaks is only 15 minutes away from Lake Weatherford and 30 minutes away from Eagle Mountain Lake! Now selling lots for Phase III.
Doug Parr Homes | $10K Towards Closing Costs OR $10K Move In Package
Buy a Doug Parr Homes Inventory Home & get $10K in savings! Use it for closing costs or a move-in package with a fridge, washer/dryer & 3 ceiling fans. Restrictions apply—see sales for details!Source: Doug Parr Homes

