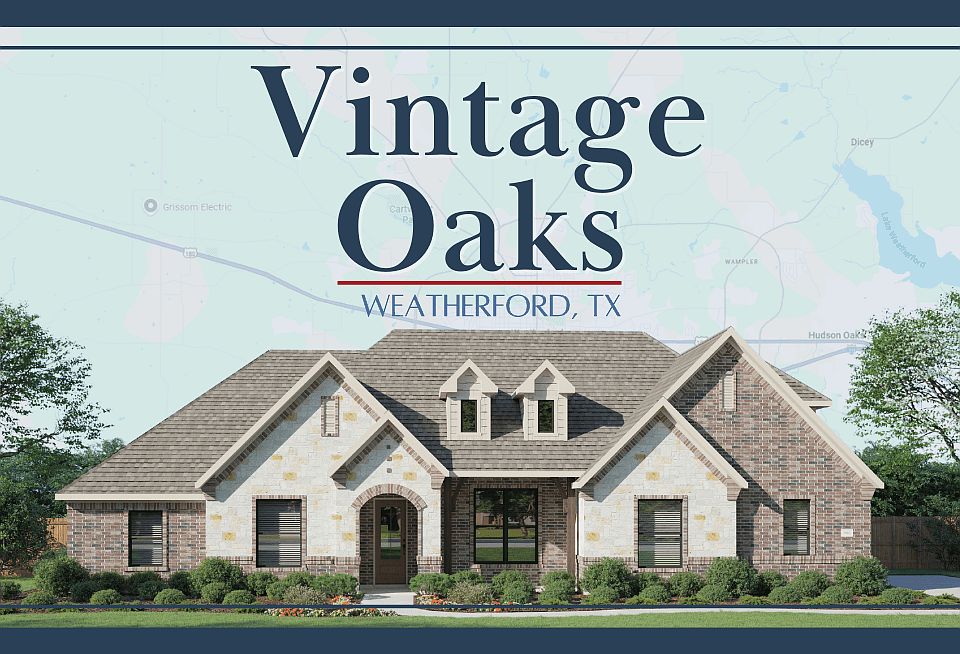Welcome to the Curran, a home that brings together modern comfort, timeless design, and incredible versatility.. From the moment you step through the door, you'll notice how open and connected the layout feels—centered around a warm and inviting family room that seamlessly flows into the kitchen and dining area.
The kitchen is a true centerpiece, featuring a large island, walk-in pantry, and thoughtful finishes that make it both stylish and functional—perfect for hosting or just enjoying daily life.
On one side of the home, the primary suite offers a private retreat with an elegant bathroom that includes a walk-through shower, soaking tub, and a spacious walk-in closet.
On the opposite side of the home, three secondary bedrooms are nestled near a shared bath, offering comfort and space for family or guests. A flex room near the front of the home adds even more functionality—ideal for a home office, playroom, or creative space.
With multiple elevation styles and nine customizable options, the Curran offers flexibility to reflect your unique style and needs. This is more than just a floor plan—it's a place built around your life.
Special offer
from $545,900
Buildable plan: The Curran, Vintage Oaks, Weatherford, TX 76085
4beds
2,450sqft
Single Family Residence
Built in 2025
-- sqft lot
$545,600 Zestimate®
$223/sqft
$25/mo HOA
Buildable plan
This is a floor plan you could choose to build within this community.
View move-in ready homesWhat's special
Spacious walk-in closetSoaking tubFlex roomLarge islandWalk-in pantryElegant bathroomWalk-through shower
- 103 |
- 10 |
Travel times
Schedule tour
Select your preferred tour type — either in-person or real-time video tour — then discuss available options with the builder representative you're connected with.
Select a date
Facts & features
Interior
Bedrooms & bathrooms
- Bedrooms: 4
- Bathrooms: 3
- Full bathrooms: 2
- 1/2 bathrooms: 1
Features
- Walk-In Closet(s)
Interior area
- Total interior livable area: 2,450 sqft
Property
Parking
- Total spaces: 2
- Parking features: Garage
- Garage spaces: 2
Features
- Levels: 1.0
- Stories: 1
Construction
Type & style
- Home type: SingleFamily
- Property subtype: Single Family Residence
Condition
- New Construction
- New construction: Yes
Details
- Builder name: Doug Parr Homes
Community & HOA
Community
- Subdivision: Vintage Oaks
HOA
- Has HOA: Yes
- HOA fee: $25 monthly
Location
- Region: Weatherford
Financial & listing details
- Price per square foot: $223/sqft
- Date on market: 2/12/2025
About the community
LakeViews
Doug Parr Custom Homes is now offering new construction on 1 acre lots in Weatherford, Texas! Vintage Oaks Phase 2 is located off Veal Station Road and Finney Road approximately one mile west of 730 South. This neighborhood is outside of city limits so it will have no city taxes. Vintage Oaks is only 15 minutes away from Lake Weatherford and 30 minutes away from Eagle Mountain Lake! Now selling lots for Phase III.
Doug Parr Homes | $10K Towards Closing Costs OR $10K Move In Package
Buy a Doug Parr Homes Inventory Home & get $10K in savings! Use it for closing costs or a move-in package with a fridge, washer/dryer & 3 ceiling fans. Restrictions apply—see sales for details!Source: Doug Parr Homes

